Ed's Independent Voice isn't a blog, but a newsletter. It does not contain training or support, but of high level overviews of various new software packages, new technologies, and where the industry is going. Check out past newsletter issues here.
Revit MEP is the design and construction documentation solution for mechanical, electrical, and plumbing (MEP) engineering. Seamlessly collaborate with architects using Revit Architecture software in an intuitive design environment. Minimize coordination errors with architects and structural engineers using the Revit platform and building information modeling (BIM) workflows. And with BIM, provide better decision making and building performance analysis support for the engineer.
Revit MEP
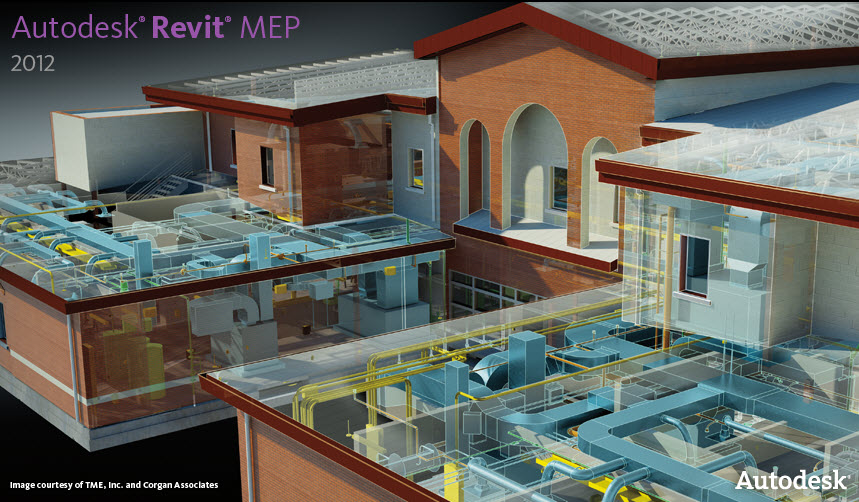
Monday, December 29, 2008
Ed's Independent Voice Resource
Ed's Independent Voice isn't a blog, but a newsletter. It does not contain training or support, but of high level overviews of various new software packages, new technologies, and where the industry is going. Check out past newsletter issues here.
Sunday, November 30, 2008
WAN Access at LAN Speeds for Revit Worksharing
Overcoming the challenges of multi-site collaboration
GlobalSCAPE WAFS allows users from all locations to access and share files over a WAN at LAN speeds. File replication ensures the same files exist at all locations while real-time file locking keeps users from overwriting files in use. As files are modified, changes are mirrored instantly using revolutionary byte-level differencing.
- Instant access to remote files with minimal bandwidth consumption
- File coherence with real-time file locking, file release, and synchronization
- Continuous back-up at the central server
- Instant access to newly created files anywhere on the WAN
- Offline availability with automatic sync upon re-connection
- Secure encryption keeps your sensitive data safe
- Completely transparent to end-users, no training required
- Easy installation, browser-based management, and firewall friendly(tunnel through HTTP/S)
Get started todayGlobalSCAPE WAFS can be set up and operational in a matter of hours. They want you to try it free for 30-days to see how well it can work for you. If you have any questions at all, please call them at 1-800-474-0116 (U.S.) or 978 474-9116 (international).
Vico Software to Integrate with Revit
According to Clay Freeman, chief product officer at Vico, the initial focus of the partnership has been integrating Vico's Virtual Construction Suite with Autodesk Revit for Building Information Modeling. "We have a growing number of customers requesting that our virtual construction solutions work in conjunction with an Autodesk Revit model," says Freeman. "Today we are happy to announce that the integrated solution with Revit is demonstrable, and our intent is to support a wider range of capability offered by multiple Autodesk products in the future."
Together the solutions from Vico and Autodesk will enable building owners, general contractors, and construction managers to produce:
- Constructability and Coordination
- Model-derived quantities and location-based quantities
- Optimized project schedules
- Model-derived cost estimates
Vico has not announced a date for general availability. Freeman adds, "Integrating our virtual construction solutions with Revit is a very high priority, and we will be going to customer beta test soon. Importantly, our internal Virtual Construction Services team is already contracting work on projects using Revit models in conjunction with our software, so we are quite confident in the quality of the integrated solution."
Vico will publicly debut the integration of its Virtual Construction solutions and Autodesk Revit at the Autodesk University Conference next month. To see the Revit-based Virtual Construction in action, visit Vico at Booth 397 at Autodesk University, December 2-4, in Las Vegas.
Vico Software’s 5D technology provides unprecedented integration of design, construction and management processes, thus improving project predictability - providing early identification of constructability problems; and synchronizing design, cost and schedule. With over three hundred customers and more than two hundred projects completed, Vico Software has a proven track record of delivering results.
Tuesday, November 25, 2008
Revit MEP 2009 Web Update 3 Service Pack
- Web Update #3 is not a full install; rather it is using Service Pack technology similar to AutoCAD® based products. Prior to installing the Web Update #3 Service pack, please verify that you have already installed the First Customer Ship build or Web Update #1 build of Revit MEP 2009. The Web Update #1 full install is available below.
- Please read before downloading and installing:Service Pack Readme (pdf).
- Read all instructions above, then click one of the following links to download.
- Revit MEP 2009 Web Update #3 Service Pack (32-bit)(exe – 431 MB)
- Revit MEP 2009 Web Update #3 Service Pack (64-bit)(exe - 54 MB)
Notes:
- The service pack contains changes from all previous service packs.
The service pack can be applied to both the standalone and suite versions of Revit MEP 2009.
Files Patched by This Update
Imperial Content Files
- Rectangular to Round Duct Tee with Transition - Conical Tap.rfa
Modular Motor Control Centers - Power Monitoring Section.rfa
Sprinkler - Dry - Horizontal Sidewall - Fully Recessed - Hosted.rfa
Pressure Regulator - Hand Knob Operated - 0.25-1 Inch.rfa
WSHP - Downflow - High Efficiency - 2-5 Tons - Right Return - Bottom Discharge.rfa
Structural Framing - Complex and Trusses.rft
Electrical Equipment Tag.rft
Mechanical-Default.rte
Metric Content Files
- Rectangular to Round Duct Tee with Transition - Conical Tap.rfa
M_Modular Motor Control Centers - Power Monitoring Section.rfa
M_Sprinkler - Dry - Horizontal Sidewall - Fully Recessed - Hosted.rfa
M_Pressure Regulator - Hand Knob Operated - 6-25 mm.rfa
M_WSHP - Downflow - High Efficiency - 7-18 kW - Left Return - Bottom Discharge.rfa
Metric Structural Framing - Complex and Trusses.rft
Mechanical-Default_Metric.rte
Electrical-Default_Metric.rte
UK Content Files
- RevitKeynotes_Metric.txt
Metric Structural Framing - Complex and Trusses.rft
Revit® MEP 2009 Enhancements
- Corrects issue where gaps in link file cannot be controlled by mechanical settings.
- Corrects issue when routing duct from rotated equipment where it caused risers to end up at odd orthogonal angles.
- Pipe runs are now always visible in section view.
- No gap existed when printed when a round duct or pipe with fittings crosses duct. The hidden gaps will now be present from within Revit and when the user prints.
- Side outlet pipe fittings with different connectors are now able replace each other.
- Corrects issue where routing duct from equipment as a riser connects from the wrong side.
- Improves stability when clicking on “Settings” button in “Layout” mode.
- Improves stability when selecting the drag end control after splitting 3D duct in the middle.
- Deleting an air terminal in a space now updates the actual flow and load values.
- Non-alphanumeric characters in a Revit MEP HVAC Zone are now properly translated to gbXML.
- The graphical representation of the flexible duct as seen in two different floor plan scaled views is now correct. The tick mark representation on flex duct has been changed to correctly reflect the view scale. This may cause existing projects to display flex duct differently, both on screen and when printing.
- Duct elbows no longer disappear and then reappear when hidden, both on screen and when printed. Instead, they will be displayed as hidden lines.
Revit® Platform Enhancements
- Slab Edges when joined to their hosting Floor will now be able to cut the floor when the user manually remakes the join.
- Improves visibility of Color Fills for certain interior wall conditions.
- Improves IFC Export for Walls and MEP elements.
- Improves stability when using the Split tool.
- Improves stability when using Temporary Hide/Isolate functionality in 3D view.
- Improves stability when binding a linked Revit file into a project.
- Improves stability when switching between views.
- Improves stability when selecting any of the column headers on the CAD Formats tab of the Manage Links dialog.
Revit MEP 2009 Content Extension for Subscription Customers
Autodesk Subscription Website Login
The US Content Extension for Revit® MEP 2009 software provides MEP professionals with access to imperial and metric duct and pipe fittings designed specifically to meet US standards.
To meet the standards required by US-based projects, the duct fittings adhere to SMACNA standards and the pipe fittings adhere to ASME standards for Class 150 and 300 Malleable Threaded Iron and Flanged Cast Iron.
This extension provides additional building systems modeling capabilities for MEP engineers working on US-based projects.
Content is currently available in English only.
The content contained in the RME 2009 Content Extension will not overwrite any of the default content that was originally installed by Revit MEP 2009. All of the Extension content is new and have names different from any of the original content names. When you install the Extension to the same location as your existing content, many of the new content families will install in folders that already exist. A notable exception is that all of the new pipe fittings have been re-organized to be grouped by material type rather than by category. The end result is that your original pipe fittings will remain as is (organized by category folders) and the new pipe fitting folders will be adjacent to those folders and organized by material type.
IMPORTANT:
The fittings that are included in the RME 2009 Content Extension will not function properly if their associated lookup tables are not installed in the correct location. These lookup tables (.csv files) need to be installed in the same location as your current lookup tables. The default installed location for the "LookupTables" folder is:
Windows XP: C:\Documents and Settings\All Users\Application Data\Autodesk\RME 2009
Windows Vista: C:\Program Data\Autodesk\RME 2009
If you are unsure where your "LookupTables" folder is located, you can find this information in the "Revit.ini" file. This file is located in the same folder where Revit MEP 2009 is installed. In this file, search for "LookupTableLocation". This will indicate where your lookup tables are installed. For example:
LookupTableLocation=C:\Documents and Settings\All Users\Application Data\Autodesk\RME 2009\LookupTables
When you run the self-extracting ".exe" file to install the RME 2009 Content Extension, you will be prompted to choose a location to extract the content files. You should browse to the path indicated in your "Revit.ini" file, and stop one level above the "LookupTables" folder. In the example listed above, you should browse to and select the following folder:
C:\Documents and Settings\All Users\Application Data\Autodesk\RME 2009
This will ensure that the new lookup tables contained in the RME 2009 Content Extension will be installed to the correct location.
Alternatively, you could extract the new content to any location that you desire, and then manually move the contents of the newly extracted "LookupTables" folder to the correct "LookupTableLocation" location, as specified in the "Revit.ini" file.
Thursday, October 30, 2008
Revit Extensions for Revit MEP 2009
Revit® Extensions are a series of easy-to-use applications that extend the capabilities of Revit® MEP 2009 software in key areas, including modeling, coordination, and documentation. Specifically, the extensions provided in this executable file are: Freeze Drawings, Compare Models, Text Generator, and Elements Positioning. The file installs the Revit Extensions for Revit MEP 2009. It also includes the Extensions Engine, a platform that hosts each Extension within Revit MEP 2009.Please note that the multi-language executable file contains content in English and Simplified Chinese. Revit Extensions for Revit MEP 2009 are now compatible with the 32-bit and 64-bit versions of Revit MEP 2009 software.
This new content can be downloaded for free from your Autodesk subscription login.
Friday, October 10, 2008
Revit Analogy to Reverse Notation Calculators
The Reverse notation scheme was proposed in the early 1960s to reduce computer memory access and utilize the stack to evaluate expressions. The notation and algorithms for this scheme were enriched by Australian philosopher and computer scientist Charles Hamblin in the mid-1960s.
In Reverse notation, the operators follow their operands; for instance, to add three and four, you would write "3 4 +" rather than "3 + 4". If there are multiple operations, the operator is given immediately after its second operand; so the expression written "3 − 4 + 5" in conventional infix notation would be written "3 4 − 5 +" in Reverse notation: first subtract 4 from 3, then add 5 to that. An advantage of Reverse notation is that it obviates the need for parentheses that are required by infix. While "3 − 4 * 5" can also be written "3 − (4 * 5)", that means something quite different from "(3 − 4) * 5", and only the parentheses disambiguate the two meanings. In postfix, the former would be written "3 4 5 * −", which unambiguously means "3 (4 5 *) −".
Friday, October 03, 2008
Revit 64-Bit Benchmark Results by Jason Grant
"Before the 64-Bit was even released I was just finishing up a benchmark
program that was very difficult and taxing on RAM and processor. We were trying
to figure out what laptop would be best for our Revit users. Since the 64-Bit
has been released I have now run it and was shocked at the improvement. On
another note, I was let down that the SP2 for 2009 was actually slower then the
WU1 but that quickly disappeared when I heard about the 64-Bit version. "
Tuesday, September 30, 2008
Revit MEP 2009 64bit Release
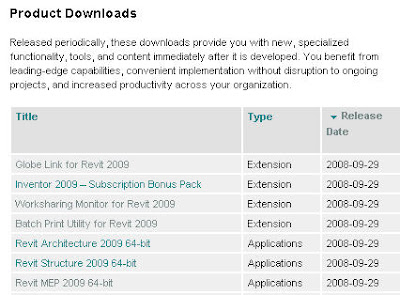
"In every single test I threw at the Revit Structure for the 64-bit system it beat the 32-bit system," said Ken Murphy, BIM manager, Thornton Tomasetti. "On average, we observed approximately a 20 percent performance gain on operations such as saving files and exporting models to other formats for outside consultants. And when it comes to rendering images of large project models, such as an American football stadium with thousands of members, we saw up to a 50 percent performance improvement over the 32-bit platform."
"With 64-bit Revit Architecture we can completely load a very large project into a session and work on it at one time; and that is something that represents a significant efficiency improvement over the 32-bit environment," said Lonnie Cumpton, Revit task force manager for the Friedmutter Group. "For example, we have a large project that consists of 2.9 gigabytes of Revit data contained in 22 individual files. With 64-bit Revit Architecture we can link all the pieces together into one big model and cut an entire building section to gain an understanding from a section elevation standpoint of the entire project at one time. Using 32-bit Revit Architecture we'd have to cut individual pieces of sections in each model and then piece them back together. It took us a day to do that. Now we can do it in less than an hour."
"We've been beta testing the 64-bit Revit Structure software and the increases in efficiency and productivity are impressive," said Jamie Richardson, Associate & CAD manager, Ericksen Roed & Associates. "Cutting sections and switching between views is much faster. Moving within the views and rotating the model in a 3D view is also noticeably faster and smoother. With what we have seen in our beta testing, and what we're hearing from users testing the beta on their current projects, we see no reason not to go to the 64-bit version of Revit Structure."
Performance
Revit 2009 platform 64‐bit product performance is expected to be similar to an identical Revit model edited with Revit 2009 platform 32‐bit products. However, due to the potential for the Revit platform to access greater quantities of memory made available by the Windows operating system running with more installed RAM, the Revit platform may exhibit increased stability.
Model Size
With hardware configured in the manner listed in the System Recommendations section, it may be possible to edit Revit models of greater size than is practical within the 32‐bit version of the Revit 2009 platform. It should be noted that Revit models whose memory requirements exceed the RAM available in a 32‐bit operating environment may not open in the 32‐bit version of Revit 2009 platform.
AddIns
Non‐Autodesk external commands and applications designed to access the Revit platform may not be compatible with Revit 2009 64‐bit platform.
Limitations
As of this Revit release, Microsoft has not made available ODBC (Open Database Connectivity) drivers for its 64‐bit operating systems. Consequently, the Revit 64‐bit platform cannot export a Microsoft® Excel®‐ or Microsoft Access®‐compatible ODBC file.
Friday, September 26, 2008
REVIT MEP 2009 Update #2 Just Released
Revit MEP 2009 Web Update #1 Full Install – June 2008 (exe - 711 Mb)
Revit MEP 2009 Web Update #2 Service Pack (exe -– 114 Mb)
Web Update #2 Enhancement List
Improvements made in the current Web Update 2 build (20080915_2100):
Revit MEP 2009 Enhancements
- Improves performance when modifying customer visibility settings for linked files, when many volumes exist that are bound by the linked file.
- Improves stability when modifying Panel Schedule Columns on Sheets.
- Improves stability when using the Convert to Flex tool.
- Space Elements with a Condition Type defined are now updated after Heating and Cooling Loads are calculated.
- Roof Elements that exist below the defined Ground Level now export to gbXML as UndergroundCeiling Surface Types.
- Improved performance when placing a Space that already exists within the Revit project.
- Improved stability when exporting to gbXML.
- Improved stability when modeling Ductwork in a Section or Elevation View.
- The version of the gbXML schema utilized when exporting is now included in the gbXML output.
- Heating and Cooling Loads results imported via gbXML now report accurate Calculated Heating Load and Calculated Cooling Load values on HVAC Zones.
Revit® Platform Enhancements
- Improves the ability to link markups made in a DWFx file.
- Improves the ability to view thumbnail previews in Microsoft® Windows® XP x64.
- Decal bump image map will now import at correct scale for cut-out.
- Floors containing multiple slopes and walls will now export to IFC correctly.
- Improves the display of colors in shaded views to be more consistent with the Revit® 2008 product line.
- Export to DXF/DWG will now export the Material's color_map texture.
- Mass Floors no longer disappear when adding text to Mass Element comments.
- Improves stability of worksharing when saving to central.
- Improves visibility of common edges when joining in-place family.
- Improves stability when accessing Pantone dialog.
- Improves stability when upgrading project or family from the 2008 version of a Revit product line.
- Improves stability when selecting elements in a 3D view.
- Moving a model pattern with a face-based family constrained to it no longer causes a constraint error.
- Improves stability when switching between views.
- Improves stability when importing DWG files.
- Improves performance when adding or editing walls in models with rooms.
- Improves stability when creating a section.
- When exporting to DWG, the ceiling pattern will now export correctly.
- After a project is upgraded to the 2009 version of a Revit product, the linework will now display as set in previous version.
API Enhancements
- By following a modified install procedure, VSTA can now run with non-administrative user permissions. Please see the Revit VSTA User Manual in the Revit SDK package for complete details.
- MEP Elements now properly return the Space they are located in via the API.
Improvements made in Web Update 1 build (20080602_1900)
During installation you will be prompted for the original installation media, source or a network image. If you installed the original Revit product from the DVD, you will be asked to insert the disk during installation of the service pack. Please have the disk available before starting. If you downloaded and installed Revit from the web and later deleted the extracted files (Installed by default to C:\Program Files\AutoCAD Revit MEP Suite 2009\Download) the service pack will not be able to continue. In that case, you should follow the below procedure:
- Obtain the Web download file and save it to your computer.
- Double click the download file and allow it to extract its files, noting where they are being saved.
- When the Revit Installer screen appears, click "Cancel".
- Continue with Service Pack installation as described in the Installation Instructions.
Thursday, September 25, 2008
New AIA Documents Announced
See the official announcement here.
The new documents will be available electronically in AIA Contract Documents software beginning October 17, 2008, as well as in paper form (E202-2008 will only be available in AIA software). The software allows users to generate and customize Microsoft Word files for easy collaboration and distribution.AIA Contract Documents software can be purchased at www.aia.org/docs. Documents in paper form are available through the AIA’s full service distributors. For a listing of full service distributors and pricing information, please visit www.aia.org/docs_purchase.
AIA Contract Documents
E202™–2008 Building Information Modeling (BIM) Protocol Exhibit
• E202™–2008, written by practitioners from across the industry, provides the contractual structure for managing the use of Building Information Modeling (BIM) across a project. It also is the first AIA document written exclusively to advance the use of BIM on building projects.
• From the outset of a project, E202-2008 creates an environment that encourages model authors to share their models with downstream users, designers, contractors, schedulers, cost estimators and fabricators.
• The E202–2008 is a practical tool for the industry that:
- Specifies who is responsible for authoring each element of the model at each project phase, so no major design elements are missed or left unaddressed.
- Defines the extent to which downstream model users, such as contractors and fabricators, can use and rely on the model for scheduling, pricing, fabricating and construction.
- Assigns management of the model to a specific party by project phase, so there’s no confusion about who is managing the model at any time.
- Clarifies who owns the model and who has the right to use it.
- Allows easy modification to add or delete model elements and to revise the required levels of development on a project-by-project basis.
- Establishes standards and file formats to promote interoperability across the project.
- Provides common definitions for terms to avoid confusion.
• Through a table the parties complete for each project, E202–2008 assigns authorship of each model element by project phase.
• E202-2008 was written primarily to support a project using Integrated Project Delivery. However, it may also be used on projects delivered by more traditional methods.
• E202-2008 is not a stand-alone document, but must be attached as an exhibit to an existing agreement for design services, construction or material.
Monday, September 22, 2008
Trane Manufacture Revit MEP Family Content Available


Load the individual family file (Voyager YC 12-25Ton R410A.rfa) that has been provided into your project file. Change the family types and voltages as needed. The remaining options are adjustable via element properties.

click image to enlarge
To specify no curb, un-check the "SHOWCURB" option, for a welded curb select the "SHOWCURB" option, for a spring isolation curb, select both "SHOWCURB" AND "ISOCURB"
to use the economizer and power exhaust options adjust the "1NONE_2ECON_3PWREXH" parameter to one of the following choices:
1 - FOR NONE (TRANE OUTSIDE AIR HOOD ONLY)
2 - FOR AN ECONOMIZER (CANFAB 100% BAROMETRIC RELIEF)
3 - FOR POWER EXHAUST (CANFAB MODULATING POWER EXHAUST)
For both of these option categories, the weight, electrical info and description update in the schedule automatically. For heating capacities other than those specified here, you will need to manually create a new family type and adjust the relevent data.
Contact your local commercial Trane sales office for details, or log on to:
Product configurations are packaged together, in Voyager and Precedent files.
Log on, register for updates, and start using the files today, for your building project.
Thursday, September 18, 2008
Design West Engineering Revit MEP Success Story
Click Here to go to the full story posted by Autodesk
Undersea design adventure Project.

For our clients using Revit Architecture, our original
goal was to produce 100 percent of our construction documents with Revit
MEP and we’ve already accomplished that. It really does help us run a much
tighter project and put a better product into the field. The 3D models give the
entire design team — from the project engineer on down — adramatically improved
understanding of the building. As a result, contractors can build our projects
more easily and with far fewer questions.Robert CronkPrincipalDesign West Engineering
Design West Engineering is a mechanical, electrical, and plumbing (MEP) engineering consulting firm based in San Bernardino, California. Established in 2000, the firm delivers services to clients from a wide range of building sectors, including higher education, K–12 schools, religion, and civics. “We’ll tackle almost any type of commercial engineering or energy-efficiency project,” says Robert Cronk, a principal at the firm. “Lately, we’ve also done quite a bit of multifamily residential work.” Until early 2007, Design West relied primarily on AutoCAD® software to deliver exceptional service and designs to its architectural partners. “However, we began to notice that more and more architects were using Revit Architecture software and becoming quite passionate about wanting to collaborate with us via a complete building information model.” As a result, Design West began migrating to Revit MEP software, the intuitive building information modeling (BIM) solution built specifically for MEP engineers and designers.
Since adopting Revit MEP, Design West has completed construction documentation on 14 major projects, including the 28,000-squarefoot SEA LIFE Aquarium at LEGOLAND near San Diego, California. “SEA LIFE is designed to introduce children to the wonders of the ocean,” says Cronk. “There’s a whole chain of them across Europe, but this project is their first U.S. venture.”
Revit MEP provides instant design feedback— not a large set of error-prone documents for after-the-fact examination.
Architects are obviously concerned with aesthetics; our initial requirement is to make sure the system works properly. The Revit platform enables both of us to do our respective jobs better.Jarrod BaumannProject Manager
Design West Engineering
All of that work was time consuming and not very accurate. Yet the SEA LIFE project was on a fasttrack construction schedule and could not afford any delays or possible design errors. “We broke ground in late November,” says Cronk. “The goal is to have the project fully operational in late June and open to the public in time for the July 4 weekend.”
“In the construction process, there’s often a disconnect between the information we provide the
architects and what they really understand about the ductwork systems,” says Jarrod Baumann, a project manager at Design West. “Often, we don’t resolve that disconnect until after construction begins. With Revit MEP, we hope to greatly increase the architects’ understanding of our projects long before we get to the fi eld. We want them to know exactly where our ducts are going to run and how they’ll interact with a building.”
The Solution
Right from the start, Revit MEP and its intuitive tools for system design and analysis enabled Design West to save valuable time. “The principal architect was absolutely tickled to receive our 3D Revit MEP model,” says Cronk. “He used Revit Architecture to cut a section from every single wall and quickly get all the information the theming team needed to do its job.”
Reduce Design Conflicts
“He was also able to interactively check to make sure no future confl icts existed,” says Cronk. “We already knew that we didn’t have any confl icts with the building structure, but he was able to verify that there would be no problems with the theming and the ductwork. That was a very big benefit.”
Easily Visualize MEP Designs
“Revit MEP also enabled the architects to easily visualize our designs,” says Baumann. “Architects are obviously concerned with aesthetics; our initial requirement is to make sure the system works properly. The Revit platform enables both of us to do our respective jobs better.”
Create More Accurate Designs
“Because the architects can easily see where we want to place a unit, how big it is, and what it looks like, we can quickly make adjustments based on their input,” says Cronk. “Plus, the Revit platform itself gives us instant design feedback rather than a large set of documents that someone has to carefully examine for accuracy much later. That helps us make better decisions and increases the likelihood that our MEP systems will fi t the building in the best possible way.”
Increase Understanding
“As a result, we’re starting to see that the architects have a much better understanding of our discipline,” says Cronk. “To give a specifi c example, one of our clients does a lot of multi-family residential work with Revit Architecture. Those types of buildings have very tight space constraints on the mechanical systems. Using our model, the architects easily produced shafts and soffi ts for ductwork right around the work we gave them. They absolutely loved this capability.”
“Another benefi t is added credibility with the architects,” says Cronk. “Sometimes it seems as if they think we’re crying wolf when we ask for more duct space. With Revit MEP, we can quickly show them exactly where all of the space is getting chewed up. The whole interaction is more efficient and we’re able to move forward that much faster. That’s a huge benefit.”
Share a Common Model
Design West also worked closely with the SEA LIFE project’s structural engineers. “More often than not, if we have a problem fi tting the ductwork on a project, it involves the structural cavities,” says Baumann. “We used Revit MEP to determine whether we had enough space for ductwork or adequate clearance in various spaces throughout the entire project.”
Clearly Communicate Design Intent
Even on a much smaller scale, Design West has found tremendous benefi t in Revit MEP software’s 3D visualization capabilities. “For example, we recently designed a small retail space,” says Cronk. “The owner was interested in how the different displays were going to look. He was very pleased to be able to sit down in front of the 3D model, interact with it, and see exactly how the space and diff erent light fi xtures would appear in real life.”
Reduce Costs
“Based on what he learned in that meeting, the owner made signifi cant changes to the light fixtures,” says Cronk. “Because he also received some budgetary feedback from the model, he decided to cut costs by changing some of his lighting selections.” Design West also helped one of its architectural clients, WLC Architects, save money on the design of its new 60,000-square-foot offi ce building. “Using the information in our Revit MEP model, the architects were able to determine the actual cost of several different lighting packages and make appropriate budgetary decisions,” says Cronk. “They also chose the fi xtures that looked best in the space.”
Practice Green Design
“That particular offi ce building is going for LEED certification,” says Baumann. “As a firm, we’re
involved in several other sustainable design efforts, such as the Collaborative for High Performance Schools (CHPS), a spinoff of LEED focused primarily on schools. Currently, we’re designing a combination high school and middle school campus. The client wants to score incredibly high on the CHPS checklist and plans on using the Revit platform to accomplish a substantial portion of that.” In particular, Design West is experimenting with exporting geometry from Revit to various software packages for heating/cooling and lighting analysis, such as eQuest, IES Virtual Environment, and AGI 32, either with direct export/import or through GBXML.
Revit MEP software’s 3D capabilities have had a profound impact on contractors. “One of our project managers recently presented 3D designs to a contractor who’s been building multifamily residential homes from 2D documents for more than 20 years,” says Cronk. “At first, he wondered why we’d even bothered to use 3D.”

Maximize Coordination
The fi rm’s ultimate goal is to receive very accurate structural models at the same time that it receives the architectural models. “That really enables us to do our jobs well,” says Baumann. To further minimize design coordination errors on the SEA LIFE project, Design West regularly updated its model via links to the architectural building model, the structural framing model, the aquarium tanks, and the underground tanks.
Intuitively Create MEP Systems
“At one point on the SEA LIFE project, we got into a real time crunch,” says Cronk. “The owners made dramatic changes at a time when we had pressing deadlines on other projects. Because our entire offi ce wasn’t yet trained on Revit MEP, I produced some of the immediate changes in AutoCAD to get us past the hurdle.” Later, when engineers input Cronk’s changes into the Revit model, they quickly noticed several ways to improve the AutoCAD-produced design. “Being able to spin the model on-screen made me feel like I was at the job site discussing ways to save money with the contractor,” says Baumann. “Using Revit MEP, it’s easy to take that kind of step in the office— long before getting to the field.” “But by the end of the meeting, he had to admit
that it really helped him visualize the lighting for the parking lot and courtyards,” says Cronk. “He also admitted that 3D would be even more helpful to someone without his skills. Even with his level of experience, he still thought that 3D was worthwhile— even if it required extra effort.”
Improve Workflows
As a direct result of using Revit MEP, Design West modifi ed its workfl ow in several important
ways. “For one, our project manager and Revit trainer is very quickly moving into the role of BIM manager,” says Cronk. “His job is to oversee the quality and content of the model and to make sure that it works across the entire Revit product family— throughout our office and with our partners.”
Subscribe for Maximum Benefit
After receiving early training at Autodesk University, Design West chose to participate in the Revit MEP subscription program. “There’s definitely a benefit to being able to keep up with the latest release,” says Cronk. “We also get access to additional helpful information and quick responses from the online product support team. Our subscription has been very useful to us; we certainly don’t intend to do it any other way.”
“We’re really excited,” says Cronk. “Our original goal was to produce 100 percent of our construction documents with Revit MEP for our clients using Revit Architecture and we’ve already accomplished that. It really does help us run a much tighter project and put a better product into the fi eld. The 3D models give the entire design team—from the project engineer on down—a dramatically improved understanding of the building. As a result, contractors can build our projects more easily and with far fewer questions.”
Our marketing director says that the best thing he can tell
an architect is that we use Revit MEP. We’re currently really well positioned in
the marketplace and have a distinct competitive advantage—particularly because
most other MEP firms can’t provide these services yet. We wouldn’t have that
advantage without Revit MEP.
Robert Cronk
Principal
Design West
Engineering
Wednesday, September 10, 2008
Setting Up Default Fittings To Be Used In Revit MEP
Once you set your Duct and Pipe Types, save those into your project template so that you can reuse those types and fittings for future projects. This will save you time and allow you to do more designing and less setting up.
To set up your pipe types, select a type in the project browser down at the bottom under families, and right-click and duplicate it and rename it with your new name. Then right-click and change the properties. Within the properties dialog box, you can change each fitting that that pipe/duct type will use by default when laying out a system.

Each type can be unique and have different fittings. This speeds up the design process because Revit MEP will automatically place the correct fitting based on the Pipe/Duct type you are using when laying out your routing. You shouldn't have to manually place fittings very often.

This goes not only for manually routing pipe/duct, but also for the automatic layouts that are generated. When you have Revit MEP layout a system for you, in the Settings, you can choose what Pipe/Duct type you want to use, and Revit MEP will automatically place the fittings that you choose to be the defaults for that Pipe/Duct Type.

If you go into the Mechanical Settings under Settings Pull Down menu, you can also create your own piping materials and assign Roughness and set the connection type and assign sizes for your own custom pipe. You can then assign other pipe properties in your pipe types to these custom pipe materials and settings.

Wednesday, August 27, 2008
Rectangular Duct - Tap - Beveled Revit MEP family
(From Kyle)
This one has all sorts of bells and whistles, as I got engrossed with
fixing it one afternoon, and my trig hand was strong that day. It adheres to
SMACNA standards OOTB (Takeoff Length = 0.25 * Duct Width, 4" Minimum), but allows you to override both the length and the angle if desired, so this is
really all that you need. To accomplish this, there are a bunch of nested IF
statements that drive the dimensions, have fun going through it if you'd
like.Below are some picks of some ducts that I connected using the Rectangular Beveled Tap Fitting.
From the AUGI thread, and if you an AUGI member, you can download this family by going to the link I posted.
On a side note, I loaded every Duct Fitting, and every Pipe Fitting from the Imperial Library in a template project, to see how large a file it would create, and the template project file was just under 20 meg with nothing modeled yet.
Tuesday, August 26, 2008
[Request for Feedback] Pipe Naming Conventions
Kyle writes on his blog (Inside the System):
I wanted to solicit your participation in a survey we have developed involving Pipe Fittings, and how you as users think about them.Pipe Fittings are a complex beast when it comes to describing them in a short concise manner. Many aspects about them, such as Material, Class, Type, Connection Type, etc., are factors for selection in a design.
We'd like to know more about what is important to you as users, so we can define a convention that best reflects that feedback.
With that in mind, I ask that you please fill out the following survey to provide us your perspective on this matter. It shouldn't take more than 5 minutes.
For those of you who are CAD Managers, I would request that you ask your end-users to fill out the survey, as they will most likely be the folks most directly impacted by choices that we make.
Thanks in advance to all of you.
Monday, August 25, 2008
Taking Advantage of View Templates
Once you set the view scale, the visibilty/graphics settings, the discipline, the sub-discipline, and other view parameters, you can save those settings as a view template to apply to other views.
While you are applying a view template to a view, you can select the "Show Views" check box. This will show you all of the other views in the project that are of that type, and you can set your current view to the settings of another view without having to create a view template.

Wednesday, July 30, 2008
Revit MEP System Run Selection
Revit MEP differs in that if you want to re-size a run of ducts or pipes, you explicitly select which ducts or pipes are to be modified. To simply this process, there is a procedure for a selecting a run of ducts or pipes.
First select the start of the run:
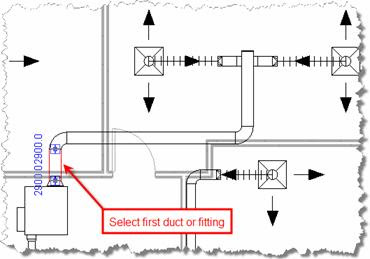
Then select the end of the run while holding down the Tab key:
You can now specify the new size in the Options Bar:
Revit Family interaction with Ceiling Grid
To ensure that Revit families interact with ceiling grids and automatically find the center point of a tile, you need to consider how the family is defined. For example, imagine an air terminal that automatically locates each ceiling tile as it is moved around.
The reference planes placement is marked with red in the figure below.


Friday, July 25, 2008
Revit Extensions for Revit MEP 2009
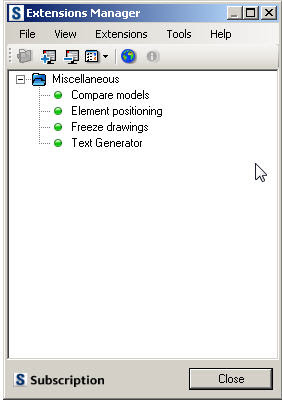
- "Revit Extensions for Revit MEP 2009" may be installed by users with the Administrator" or "Power User" rights (in the Windows VISTA operating system, only by users with the "Administrator" rights).
- "Revit Extensions for Revit MEP 2009" installed by the user with the "Administrator" rights can be launched on a given computer also by users with the "User" and "Power User" rights.
- Before launching "Revit Extensions for Revit MEP 2009" by the user with the "User" or "Power User" rights Revit should be launched one time by the user with the "Administrator" rights (in the Vista operating system, with an additional parameter "Run as an Administrator").
LAUNCH
- To launch "Revit Extensions for Revit MEP 2009" first run "Revit MEP 2009".
- A new toolbar is displayed containing 3 new icons:

- Click to launch the "Revit Extensions Manager", run a particular extension or read help for further information.
Using the Compare models extension, you can compare 2 Revit® models. The extension presents differences between successive versions of a structure project.
When the extension starts, it recognizes the number of opened projects created in Revit®. If more than 2 structure projects are opened, a dialog displays where you can select 2 projects to be compared.
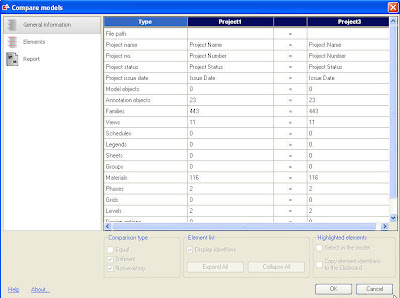
NOTE:
Comparing structure models that were created as a result of copying elements (for example, through the Clipboard) may not lead to good quality results. Original element identifiers (ID) may be changed in the extension, which makes element identification and correct comparison of models impossible.
After you have selected 2 Revit® models, the main dialog of the extension, used for comparing models, displays. The dialog consists of 3 tabs: General information, Elements, and Report.
After elements and positioning parameters are selected, element tags / names (for all elements or for selected ones) are generated in the Extension. Position tags are placed in the element properties (in the Mark cell), in the current (start) view, or in views you select (the option specified in the Extension).
Basic functionalities of the Extension:
· create a set of elements and divide them into categories and types
· sort elements depending on their location in the project (horizontal or vertical)
· add a tag describing a user-defined position at the location specified in a selected view.
The Extension allows loading necessary information from Revit MEP:
· object category (column, beam)
· object family (regular I sections)
· object type (I 100)
· object geometry
· object location (level)
· material of which the object is made (after you select the option)
· bars reinforcing RC elements (after you select the option).
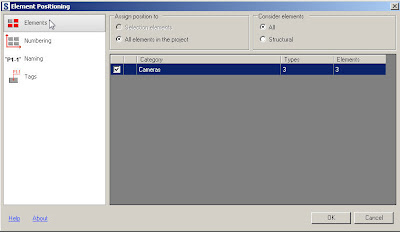
NOTE
If positioning is performed for standard levels, two descriptions may display for some elements: description of the element positioned below (for example, a column positioned on the lower level) and a description of the element positioned on a given level (see the image shown).
A solution to this problem (in particular, when dimensions of elements on two levels are identical) is to make a cross-section at a selected height in Revit ®; for this cross-section, a position number should be displayed.
All data defined during the element positioning can be edited using the Modify option.
Using the Freeze Drawings extension, you can separate a drawing / view from an object model so that the state of the drawing / view stays unchanged (frozen). The extension is based on the DWG Import and DWG Export mechanisms in Revit®.
All frozen drawings / views are placed in newly created views. Selected views are imported to DWG files with user-defined parameters.
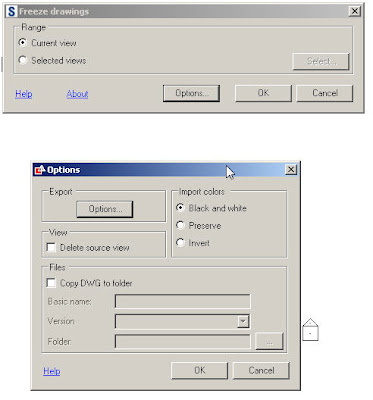
NOTE:
Freezing of drawings does not include 3D views or sheets
Use the Text Generator Extension to generate text automatically in Revit®. You can type text directly in the relevant edit field or load text from an external file, and can also define the parameters.
Thursday, July 17, 2008
Coordinating MEP Space Tags with Architectural Room Tags
The problem is, the Space Tag that is added to the Space has no obvious relationship to the original architectural room name or number in a linked project. The Space has it's own name and number! Rather than manually editing the Space properties to match the room name and number (and running the risk that either the room name or number could change in a subsequent reload of the architectural model), you can make a simple edit to the Space Tag family to keep the Space and Room in sync.
See how here =>
http://modocrmadt.blogspot.com/2008/07/revit-mep-2009-coordinating-space-tags.html
Thanks Matt
Friday, July 11, 2008
MEP Analysis Extension for AutoCAD MEP/Revit MEP
http://labs.autodesk.com/utilities/mep_analysis_extension/
The MEP Analysis Extension calculates rule-of-thumb cooling and heating loads for commercial and residential buildings, calculates total R-Values for walls and roofs, determines psychrometric properties of air, and more. Running these types of calculations through the MEP Analysis Extension can help MEP engineers reduce error and waste, potentially saving energy costs, the company states. The MEP Analysis Extension also contains utilities for sizing duct work, piping, and HVAC systems, helping engineers and architects identify the most appropriate building equipment early in the design cycle.
The following utilities are included in the MEP Analysis Extension:
- Metric to English units converter
- single-state psychrometric calculations
- mixed-air psychrometric calculations
- duct sizing calculations
- ASHRAE duct fitting pressure loss calculations
- general pipe sizing
- hot/chilled water pipe sizing
- steam pipe sizing
- low-pressure gas pipe sizing
- high-pressure gas pipe sizing
- refrigerant pipe sizing
- fan cost analysis
- fan curve analysis
- pump curve analysis
- rule-of-thumb commercial HVAC load calculations
- simple residential/light commercial HVAC load calculations
- swimming pool heating calculations
- u-value calculations
- gbXML parser
- wire sizing utility
- glass moisture condensation
- life cycle cost analysis
- a super calculator for complex equations
- manage HVAC equipment lists
- manage climatic weather data
The HVAC Load Calculation Extension is a comprehensive HVAC (heating, ventilation, and air-conditioning) load calculation software tool that determines building peak cooling and heating loads based upon current calculation techniques from ASHRAE. Using the results from the software, engineers can properly size cooling and heating equipment without oversizing such equipment, which often results in wasted energy. The Load Calculation Extension works as a stand-alone application, but also integrates easily with BIM modelers such as Revit MEP.
The first utility is a “Duct Sizing Calculations” utility that performs duct sizing based upon air-flow, velocity, duct material type, and additional inputs. The results contain duct size dimensions (for rectangular, round, or oval shaped ducts), pressure loss values, and other pertinent information. One convenient feature is the “slider-calc” functionality that allows instantaneous results as the user ever-so-slightly increases or decreases different values using a slider control: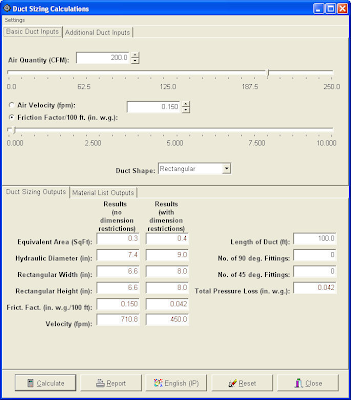
The second utility is the “Duct Fitting Pressure Loss Analysis” utility that allows engineers to determine the pressure loss in an individual duct fitting (such as an elbow or wye). Using these results, the engineer can determine the total pressure loss for a duct system. Some of the inputs that are required by this utility include the air flow, duct inlet and outlet dimensions, and air temperature. The final calculated result includes the total pressure loss through the duct fitting.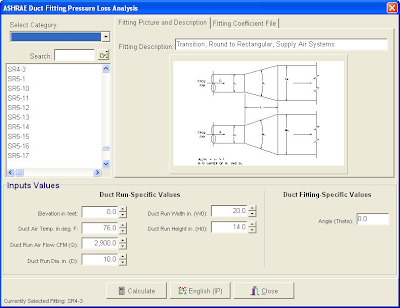
An engineer can use a combination of the above utilities to design simple duct systems in a building, ensuring that duct runs and air handlers are properly sized so that energy is not wasted on powering oversized fans.
The MEP Analysis Extension is available as a free technology preview from Autodesk Labs. Visitors to Autodesk Labs are encouraged to experiment with inventive new tools and provide feedback to the Autodesk team. The HVAC Load Calculation Extension is available to customers of AutoCAD MEP 2009 and Revit MEP 2009 on Autodesk Subscription and is subject to Autodesk Subscription terms and conditions. The extension is currently available in English only, but will operate with all language versions of AutoCAD MEP 2009 and Revit MEP 2009 software.
The extension will run through October 31, 2008.
Available as a Technology Preview feature, the Extension is programmed to expire within 30 days of installation. They are offering this extension to get feedback to help them make better products and technology, and it plays an important role in determining the future of the Extension. Tell them what you think!
Friday, June 27, 2008
Autodesk Enhances Sustainable Design Capabilities With Acquisition of Ecotect
SAN RAFAEL, Calif., June 26 /PRNewswire-FirstCall/ -- As part of its on-going commitment to support the practice of sustainable design and green building in the architecture, engineering and construction (AEC) industries, Autodesk announced another acquisition to improve building performance analysis in the building information modeling (BIM) process. Autodesk announced that it has completed the acquisition of substantially all the assets related to the Ecotect software tools for conceptual building performance analysis from both Square One Research Ltd. and Dr. Andrew Marsh.
The acquisitions of Ecotect and the Green Building Studio assets will support Autodesk's vision to deliver software that enables architects and engineers to design more sustainable projects. With improved building performance analysis capabilities, Autodesk will be uniquely positioned to offer a comprehensive suite of software solutions for sustainable design and analysis, enabling a BIM process that can facilitate cost-effective design and delivery of high-performing, resource-efficient buildings and infrastructure.
The Ecotect tools can measure how fundamental criteria, such as solar, thermal, shading, lighting, and airflow, will affect building performance in the conceptual and detailed phases of design. Their capability to forecast building performance over time better equips architects and engineers to deliver more energy efficient and sustainable building designs.
ECOTECT is a complete building design and environmental analysis tool that covers the full range of simulation and analysis functions required to truly understand how a building design will operate and perform. It finally allows designers to work easily in 3D and apply all the tools necessary for an energy efficient and sustainable future.
ECOTECT: Features in detail
ECOTECT offers a vast range of modelling, visualisation and analysis features. The following links provide detailed information about the different capabilities of the program and how they are implemented and applied.
Autodesk Ecotect can measure how fundamental criteria, such as solar, thermal, shading, lighting, and airflow, will affect building performance in the conceptual and detailed phases of design. This capability to forecast building performance over time better equips architects and engineers to deliver more energy efficient and sustainable building designs.
ECOTECT: Lighting Design
ECOTECT uses the BRE Daylight Factor method for daylighting calculation and the Point-to-Point method for electric lighting. For more detailed analysis you can export your model directly to tools such as DAYSIM and RADIANCE.
Lighting Analysis
ECOTECT allows you to generate both the geometry and analysis grids for export directly to computational fluid dynamics (CFD) tools such as NIST-FDS, Fluent and WinAir4. After the calculations in these tools are complete, it is then possible to import results back into ECOTECT for display within the context of the original model.
Using data in the hourly weather file, ECOTECT can overlay wind speed and direction directly on top of the current model, making it especially relevant to natural ventilation and wind shelter strategies. This plot can also show temperature, humidity and rainfall, over any date and time range.
The thermal analysis routines in ECOTECT are based on the CIBSE Admittance Method which does not require detailed air-flow and ventilation information. However, as you can see from the Thermal Gallery page, ECOTECT can be used as a pre and post processor for external computational fluid dynamics tools that fully consider air flows.
You may also be interested in the gallery pages, for more examples of ECOTECT in action.
Upgrades For Existing License Holders
Version 5.60 uses a very different license system, however you should be able to upgrade quite easily. If you go to http://ecotect.com/support , near the top should be a link with a title relating to finding your lost activation details. The resulting page will show you how to obtain your new activation code and download the very latest version that you can activate.
















