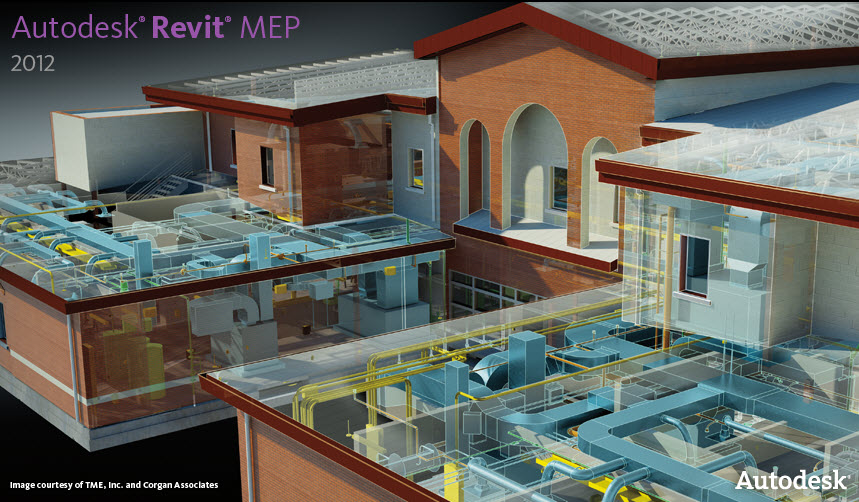- Web Update #3 is not a full install; rather it is using Service Pack technology similar to AutoCAD® based products. Prior to installing the Web Update #3 Service pack, please verify that you have already installed the First Customer Ship build or Web Update #1 build of Revit MEP 2009. The Web Update #1 full install is available below.
- Please read before downloading and installing:Service Pack Readme (pdf).
- Read all instructions above, then click one of the following links to download.
- Revit MEP 2009 Web Update #3 Service Pack (32-bit)(exe – 431 MB)
- Revit MEP 2009 Web Update #3 Service Pack (64-bit)(exe - 54 MB)
Notes:
- The service pack contains changes from all previous service packs.
The service pack can be applied to both the standalone and suite versions of Revit MEP 2009.
Files Patched by This Update
Imperial Content Files
- Rectangular to Round Duct Tee with Transition - Conical Tap.rfa
Modular Motor Control Centers - Power Monitoring Section.rfa
Sprinkler - Dry - Horizontal Sidewall - Fully Recessed - Hosted.rfa
Pressure Regulator - Hand Knob Operated - 0.25-1 Inch.rfa
WSHP - Downflow - High Efficiency - 2-5 Tons - Right Return - Bottom Discharge.rfa
Structural Framing - Complex and Trusses.rft
Electrical Equipment Tag.rft
Mechanical-Default.rte
Metric Content Files
- Rectangular to Round Duct Tee with Transition - Conical Tap.rfa
M_Modular Motor Control Centers - Power Monitoring Section.rfa
M_Sprinkler - Dry - Horizontal Sidewall - Fully Recessed - Hosted.rfa
M_Pressure Regulator - Hand Knob Operated - 6-25 mm.rfa
M_WSHP - Downflow - High Efficiency - 7-18 kW - Left Return - Bottom Discharge.rfa
Metric Structural Framing - Complex and Trusses.rft
Mechanical-Default_Metric.rte
Electrical-Default_Metric.rte
UK Content Files
- RevitKeynotes_Metric.txt
Metric Structural Framing - Complex and Trusses.rft
Revit® MEP 2009 Enhancements
- Corrects issue where gaps in link file cannot be controlled by mechanical settings.
- Corrects issue when routing duct from rotated equipment where it caused risers to end up at odd orthogonal angles.
- Pipe runs are now always visible in section view.
- No gap existed when printed when a round duct or pipe with fittings crosses duct. The hidden gaps will now be present from within Revit and when the user prints.
- Side outlet pipe fittings with different connectors are now able replace each other.
- Corrects issue where routing duct from equipment as a riser connects from the wrong side.
- Improves stability when clicking on “Settings” button in “Layout” mode.
- Improves stability when selecting the drag end control after splitting 3D duct in the middle.
- Deleting an air terminal in a space now updates the actual flow and load values.
- Non-alphanumeric characters in a Revit MEP HVAC Zone are now properly translated to gbXML.
- The graphical representation of the flexible duct as seen in two different floor plan scaled views is now correct. The tick mark representation on flex duct has been changed to correctly reflect the view scale. This may cause existing projects to display flex duct differently, both on screen and when printing.
- Duct elbows no longer disappear and then reappear when hidden, both on screen and when printed. Instead, they will be displayed as hidden lines.
Revit® Platform Enhancements
- Slab Edges when joined to their hosting Floor will now be able to cut the floor when the user manually remakes the join.
- Improves visibility of Color Fills for certain interior wall conditions.
- Improves IFC Export for Walls and MEP elements.
- Improves stability when using the Split tool.
- Improves stability when using Temporary Hide/Isolate functionality in 3D view.
- Improves stability when binding a linked Revit file into a project.
- Improves stability when switching between views.
- Improves stability when selecting any of the column headers on the CAD Formats tab of the Manage Links dialog.

No comments:
Post a Comment