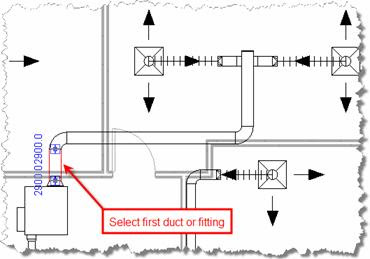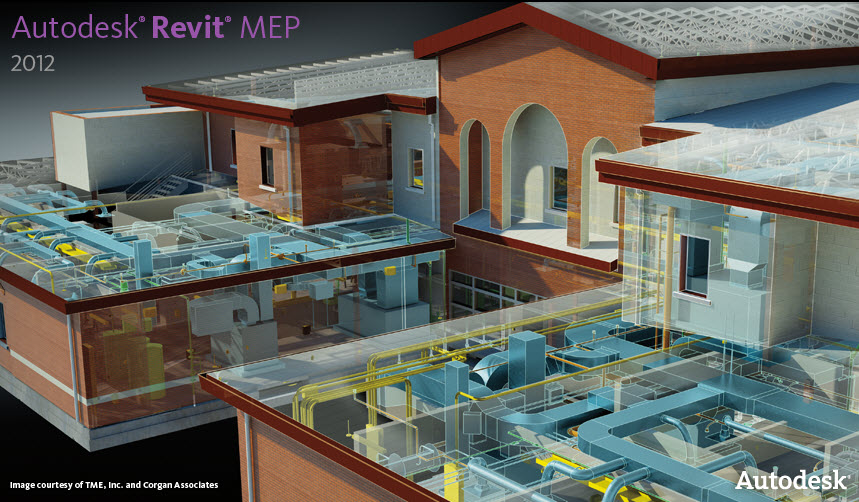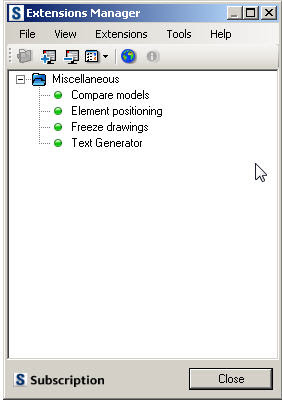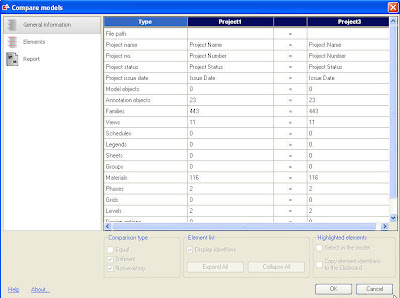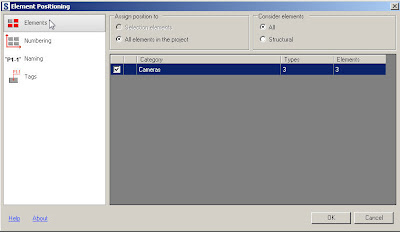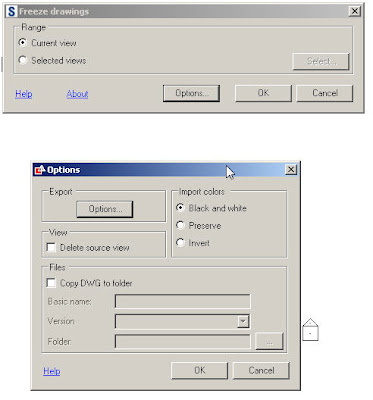Autodesk announced that the company is making two extensions for AutoCAD MEP and Revit MEP available to mechanical, electrical, and plumbing (MEP) engineers to design more efficient building mechanical systems. The MEP Analysis Extension, available as a free 30 day technology preview from Autodesk Labs, is a set of 25 utilities that MEP engineers can use to better understand how a building system will perform before it's built, ultimately helping MEP engineers reduce energy costs and environmental impact while improving the performance of building systems. The HVAC Load Calculation Extension, available for Autodesk Subscription customers of AutoCAD MEP and Revit MEP, performs peak cooling and heating load analysis for commercial buildings so that engineers can properly size HVAC equipment. Both extensions can function as stand-alone applications, but also work in conjunction with both AutoCAD MEP and Revit MEP.
http://labs.autodesk.com/utilities/mep_analysis_extension/The MEP Analysis Extension calculates rule-of-thumb cooling and heating loads for commercial and residential buildings, calculates total R-Values for walls and roofs, determines psychrometric properties of air, and more. Running these types of calculations through the MEP Analysis Extension can help MEP engineers reduce error and waste, potentially saving energy costs, the company states. The MEP Analysis Extension also contains utilities for sizing duct work, piping, and HVAC systems, helping engineers and architects identify the most appropriate building equipment early in the design cycle.
The following utilities are included in the MEP Analysis Extension:
- Metric to English units converter
- single-state psychrometric calculations
- mixed-air psychrometric calculations
- duct sizing calculations
- ASHRAE duct fitting pressure loss calculations
- general pipe sizing
- hot/chilled water pipe sizing
- steam pipe sizing
- low-pressure gas pipe sizing
- high-pressure gas pipe sizing
- refrigerant pipe sizing
- fan cost analysis
- fan curve analysis
- pump curve analysis
- rule-of-thumb commercial HVAC load calculations
- simple residential/light commercial HVAC load calculations
- swimming pool heating calculations
- u-value calculations
- gbXML parser
- wire sizing utility
- glass moisture condensation
- life cycle cost analysis
- a super calculator for complex equations
- manage HVAC equipment lists
- manage climatic weather data
The HVAC Load Calculation Extension is a comprehensive HVAC (heating, ventilation, and air-conditioning) load calculation software tool that determines building peak cooling and heating loads based upon current calculation techniques from ASHRAE. Using the results from the software, engineers can properly size cooling and heating equipment without oversizing such equipment, which often results in wasted energy. The Load Calculation Extension works as a stand-alone application, but also integrates easily with BIM modelers such as Revit MEP.
The first utility is a “Duct Sizing Calculations” utility that performs duct sizing based upon air-flow, velocity, duct material type, and additional inputs. The results contain duct size dimensions (for rectangular, round, or oval shaped ducts), pressure loss values, and other pertinent information. One convenient feature is the “slider-calc” functionality that allows instantaneous results as the user ever-so-slightly increases or decreases different values using a slider control:
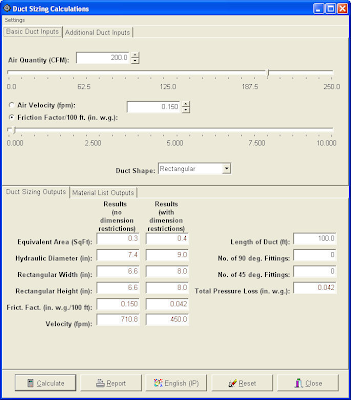
The second utility is the “Duct Fitting Pressure Loss Analysis” utility that allows engineers to determine the pressure loss in an individual duct fitting (such as an elbow or wye). Using these results, the engineer can determine the total pressure loss for a duct system. Some of the inputs that are required by this utility include the air flow, duct inlet and outlet dimensions, and air temperature. The final calculated result includes the total pressure loss through the duct fitting.
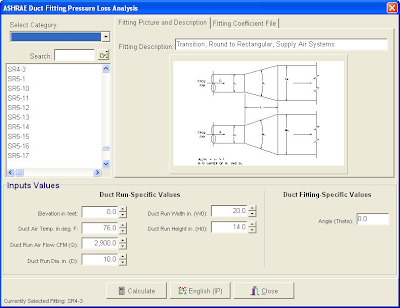
An engineer can use a combination of the above utilities to design simple duct systems in a building, ensuring that duct runs and air handlers are properly sized so that energy is not wasted on powering oversized fans.
The MEP Analysis Extension is available as a free technology preview from Autodesk Labs. Visitors to Autodesk Labs are encouraged to experiment with inventive new tools and provide feedback to the Autodesk team. The HVAC Load Calculation Extension is available to customers of AutoCAD MEP 2009 and Revit MEP 2009 on Autodesk Subscription and is subject to Autodesk Subscription terms and conditions. The extension is currently available in English only, but will operate with all language versions of AutoCAD MEP 2009 and Revit MEP 2009 software.
The extension will run through October 31, 2008.
Available as a Technology Preview feature, the Extension is programmed to expire within 30 days of installation. They are offering this extension to get feedback to help them make better products and technology, and it plays an important role in determining the future of the Extension. Tell them what you think!
