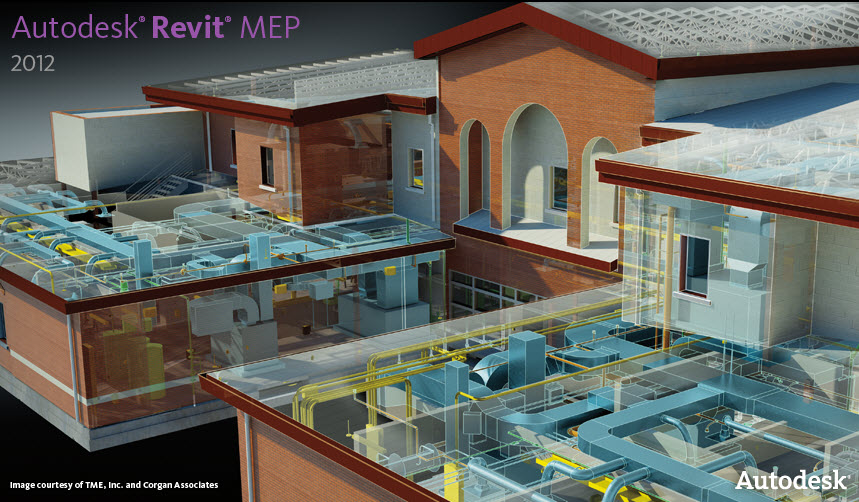Imagine a highly sophisticated building integrated modeling (BIM) software capable of calculating real-time energy and water use levels, for example, and USGBC LEED points based upon evolving design decisions, as they're made. This "dashboard concept" is the centerpiece of a one-year-old joint partnership between the USGBC and Autodesk, which was presented as a vision of the future at Greenbuild in 2007. Essentially, Autodesk's Phil Bernstein, FAIA, LEED AP, vice president of AEC industry strategy and relations, explains the concept as a "platform that allows you to predict the behavior of your building before you construct it, via a convergence of modeling, analysis, and sustainable validation into an improved design process."
With the USGBC planning to revamp LEED into a more intelligent system, more capable of assessing the environmental impact of the built environment, BIM stands to better enable this goal. "From a strategy perspective, the USGBC recognizes that part of the green building movement is going to have to be technology-driven," acknowledges Max Zahniser, LEED AP, NCARB, formerly LEED's program manager for process and integration, and currently principal of Praxis-Building Solutions, Philadelphia.
Zahniser, who has remained the USGBC's representative in the Autodesk partnership despite becoming an independent consultant, further explains. "There is just a small set of green building gurus capable of assessing their design decisions as they are made. We wanted to make it possible for more than just the gurus to be able to design successful green buildings." Now that the "conceptual stake has been placed in the ground," the USGBC and Autodesk are rolling up their sleeves to develop this software with the hope of creating a more integrated design process via a holistic approach to building systems.
For example, if the design team knows how sophisticated its daylighting system is, thanks to data generated by the next-generation software, the decision can more accurately be made to utilize fewer fixtures. Similarly, the team can track the trade-off between LEED daylighting and energy credits by experimenting with different shading devices and glazing systems on the building model. Or by tracking the efficiency of the building envelope, the HVAC system can then be accurately downsized and the baseboard heating system eliminated. "Such a building tool will allow the user to quickly understand the complete interdependence between different systems and the environment," claims Bernstein.
When Autodesk originally got involved with the USGBC through the decision to help sponsor Greenbuild a couple years back, the two organizations discovered that they possessed a similar vision of buildings and the environment. "Seeing the world in really similar ways, with lots of synergies, we all hit it off really well," Bernstein reflects.
Thus, the decision was made to enter into a strategic partnership, officially announced at Greenbuild 2006. In addition to the technology aspect of the relationship—to which USGBC brings functionality required by the end-user to the table, while Autodesk provides the technical expertise—are two additional components: education and consulting. So far, the two groups have teamed up to create a sustainable design curriculum for schools of architecture, and Autodesk has been called upon as a consultant to offer technical advise to USGBC on a couple of other projects.
Although USGBC and Autodesk's different teams have been predominately working together on an informal level, Bernstein describes the relationship as potent, having achieved quite a bit in just one year of collaboration.

No comments:
Post a Comment