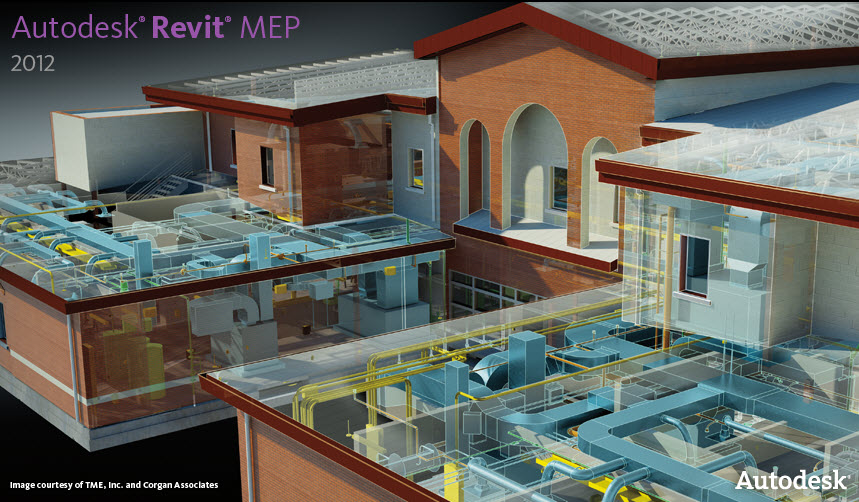Autodesk® Revit® is a complete architectural design and documentation solution, supporting all phases of design and all architectural drawings and schedules required for a building project. From massing and conceptual studies through the most detailed construction drawings and schedules, Autodesk Revit has tools for delivering productivity, coordination, and quality to the building team.
Autodesk Revit can be used alone or in conjunction with AutoCAD®. This guide will help those who are familiar with AutoCAD to understand how Autodesk Revit works, introducing some of the main features and concepts of Autodesk Revit and comparing them with similar features of AutoCAD.
This guide also demonstrates how you can use Autodesk Revit with AutoCAD to manage a project and its deliverables. You'll learn how to integrate existing AutoCAD projects with Autodesk Revit to produce construction documents. The process relies on the export compatibility of Autodesk Revit and the external referencing capabilities of AutoCAD.
Autodesk Revit provides DWG compatibility using the Autodesk ObjectDBX™ toolkit, and works with AutoCAD to ensure clear communication of design data among project teams.
Revit Interoperability With AutoCAD Whitepaper - By Autodesk

...the document is actually quite dated I recall participating in writing it more than 5 years ago, see the original Revit icon on the appframe, the old swirlee...) and does not really factor in all the subsequent enhancements that came with symbolic lines, detail components etc... the general concept though still holds true...
ReplyDelete