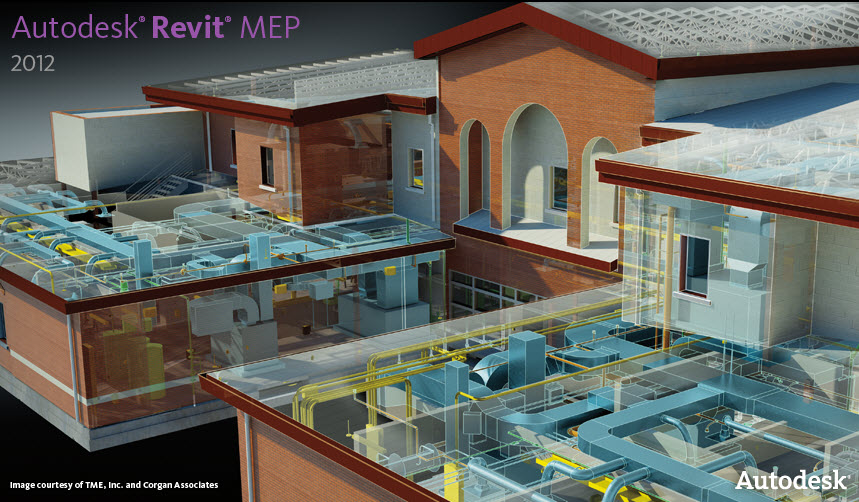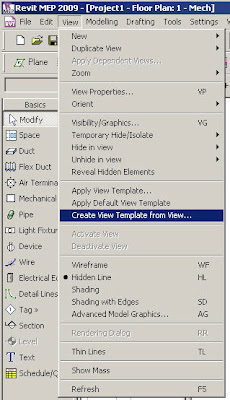SAN RAFAEL, Calif., June 26 /PRNewswire-FirstCall/ -- As part of its on-going commitment to support the practice of sustainable design and green building in the architecture, engineering and construction (AEC) industries, Autodesk announced another acquisition to improve building performance analysis in the building information modeling (BIM) process. Autodesk announced that it has completed the acquisition of substantially all the assets related to the Ecotect software tools for conceptual building performance analysis from both Square One Research Ltd. and Dr. Andrew Marsh.
The acquisitions of Ecotect and the Green Building Studio assets will support Autodesk's vision to deliver software that enables architects and engineers to design more sustainable projects. With improved building performance analysis capabilities, Autodesk will be uniquely positioned to offer a comprehensive suite of software solutions for sustainable design and analysis, enabling a BIM process that can facilitate cost-effective design and delivery of high-performing, resource-efficient buildings and infrastructure.
The Ecotect tools can measure how fundamental criteria, such as solar, thermal, shading, lighting, and airflow, will affect building performance in the conceptual and detailed phases of design. Their capability to forecast building performance over time better equips architects and engineers to deliver more energy efficient and sustainable building designs.
ECOTECT is a complete building design and environmental analysis tool that covers the full range of simulation and analysis functions required to truly understand how a building design will operate and perform. It finally allows designers to work easily in 3D and apply all the tools necessary for an energy efficient and sustainable future.
ECOTECT: Features in detail
ECOTECT offers a vast range of modelling, visualisation and analysis features. The following links provide detailed information about the different capabilities of the program and how they are implemented and applied.
Autodesk Ecotect can measure how fundamental criteria, such as solar, thermal, shading, lighting, and airflow, will affect building performance in the conceptual and detailed phases of design. This capability to forecast building performance over time better equips architects and engineers to deliver more energy efficient and sustainable building designs.
ECOTECT: Lighting Design
ECOTECT uses the BRE Daylight Factor method for daylighting calculation and the Point-to-Point method for electric lighting. For more detailed analysis you can export your model directly to tools such as DAYSIM and RADIANCE.
Lighting Analysis
ECOTECT allows you to generate both the geometry and analysis grids for export directly to computational fluid dynamics (CFD) tools such as NIST-FDS, Fluent and WinAir4. After the calculations in these tools are complete, it is then possible to import results back into ECOTECT for display within the context of the original model.
Using data in the hourly weather file, ECOTECT can overlay wind speed and direction directly on top of the current model, making it especially relevant to natural ventilation and wind shelter strategies. This plot can also show temperature, humidity and rainfall, over any date and time range.
The thermal analysis routines in ECOTECT are based on the CIBSE Admittance Method which does not require detailed air-flow and ventilation information. However, as you can see from the Thermal Gallery page, ECOTECT can be used as a pre and post processor for external computational fluid dynamics tools that fully consider air flows.
You may also be interested in the gallery pages, for more examples of ECOTECT in action.
Upgrades For Existing License Holders
Version 5.60 uses a very different license system, however you should be able to upgrade quite easily. If you go to http://ecotect.com/support , near the top should be a link with a title relating to finding your lost activation details. The resulting page will show you how to obtain your new activation code and download the very latest version that you can activate.






