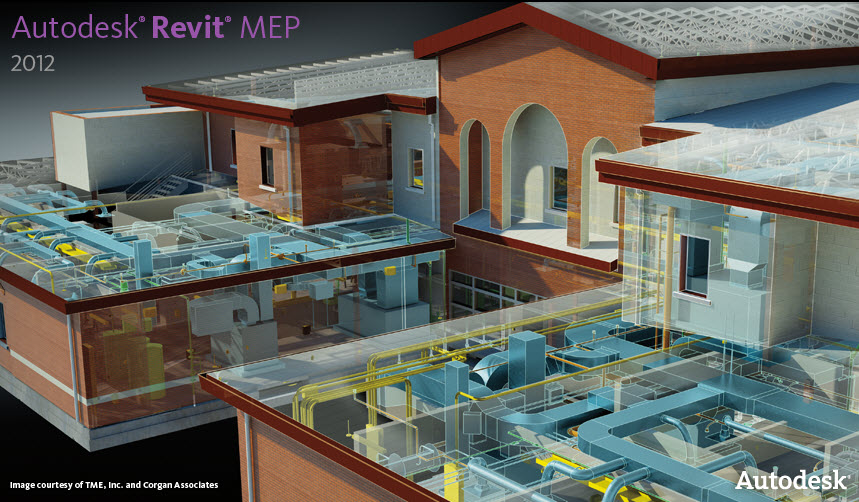Within the building industry there is a growing interest in integrated project delivery (IPD) and the role building information modeling (BIM) can play in promoting integration among building professionals and improving design outcomes.
Integrated Project Delivery (IPD) is a process built on behaviors and contractual relations that enables early collaboration between owners, architects, engineers, construction managers, fabricators, and end operators. The IPD process is greatly enhanced through the technology-based process of building information modeling (BIM).
To learn more about IPD, here are some additional resources. You will be hearing more and more about this technique.
Autodesk IPD WhitepaperAutodesk IPD WebsiteIPD & BIM BlogLaura Handler said:
There isn't just growing interest in IPD; it is actually in practice today. In fact, Autodesk has taken the lead by utilizing IPD (tr-party contracts) on 2 projects: an office in San Francisco, and the new Revit HQ in Waltham, MA (designed by KlingStubbins and built by Tocci Building Companies..I couldn't help but plug 'our' project with Autodesk!).
Scott Brisk said:
Yes, there are a number of projects in our area using IPD as well. I think people are going to want to find out more information about it as we start to see more of it.
