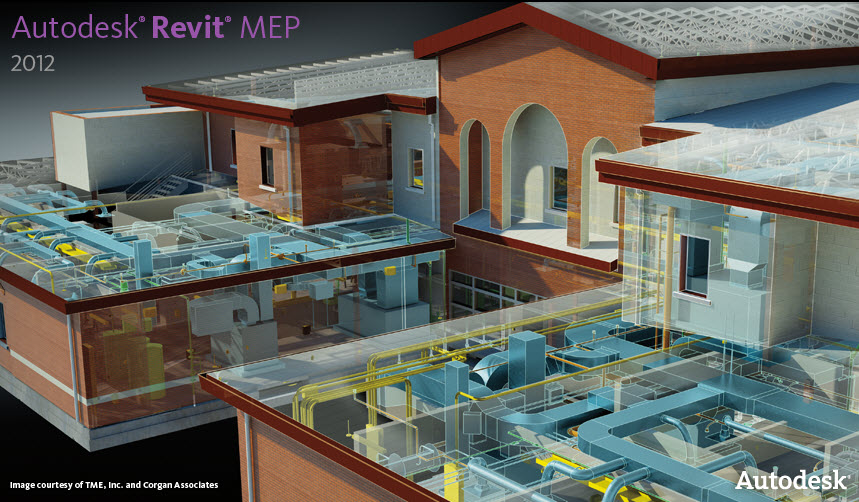- BIM support materials for owners, architects, engineers, and contractors
- Templates to streamline multi-discipline communications
- Recommendations for roles and responsibilities
- Best business process examples
- Software suggestions for an effective BIM environment
SAN RAFAEL, Calif - Autodesk, Inc has announced the availability of its Autodesk BIM (Building Information Modeling) Deployment Plan: A Practical Framework for Implementing BIM, a new web-accessible resource for building industry professionals. Aimed at all AEC stake-holders, including owners, architects, engineers and contractors, the free guide includes support materials and a framework based on real-world applications of BIM. Tools offered include templates to help manage multi-discipline communications within a BIM project, as well as suggestions for the roles and responsibilities of each party in a BIM process-based project, best business process examples and suggested software to support an effective BIM environment.
“The BIM Deployment Plan is helping us develop a BIM implementation process best suited for the technology needs of the project and tailored to the abilities of the players involved. It is also helpful in defining clear roles and responsibilities for the execution of workflows on our jobs.”
As the building industry continues to evolve, technologies such as visualization, simulation and analysis are fundamentally changing how projects get delivered. Now more than ever, collaboration and transparency are essential and effective for anticipating and reducing problems related to cost overruns, schedule, scope and quality. Autodesk has been at the forefront of BIM technology adoption including the creation of a portfolio of software products that facilitate a BIM solution.
“New technology is creating enormous opportunities for the building industry to improve processes and outcomes, and many organizations still need guidance on how to share information as well as streamline project communications,” said Phil Bernstein, FAIA, Autodesk vice president of building industry strategy & relations. “The Autodesk BIM Deployment Plan was designed to help companies navigate the entire process via one collaborative framework and subsequently deliver projects faster, more economically and with reduced environmental impact.”
“As strong advocates of BIM, we can develop building design strategies that are extremely well integrated and coordinated, substantially increasing our efficiency and lessening the building time – all of which allow us more time to create inspiring designs for our clients,” said Dick Thomas, vice president at SHP and executive director of 2enCompass. “Now taking this a step farther, The Autodesk BIM Deployment Plan has helped us further advance BIM project implementation by better documenting stakeholder roles and responsibilities and most importantly, helping us deliver the right information from the project model to the right people at the right time to drive our project forward.”
“Communication and collaboration amongst strategic team players is vital to the success of our projects,” said Mark Konchar vice president at Balfour Beatty Construction, Washington division. “The BIM Deployment Plan is helping us develop a BIM implementation process best suited for the technology needs of the project and tailored to the abilities of the players involved. It is also helpful in defining clear roles and responsibilities for the execution of workflows on our jobs.”


Nice.
ReplyDeleteI've been looking for something like this!
...now all I need is the time to read it and implement it.
Is this new version going to allow us to choose our own circuit numbers, edit the panelboard schedules more easily, build a one line diagram?
ReplyDeleteAll versions of Revit MEP creates new circuit number when a new circuit system is created. You can always edit the circuit and modify the circuit number to whatever number you want.
ReplyDeleteThe new version does allow you to edit the panelboard schedule more easily. There are some great new parameters that can be used for panelboard schedules that can be customized.
Revit is a 3D modeling, and BIM authoring software package. It is not intended to automatically generate a one line diagram from the model, nor really even create a one line diagram, even though you could using drafting views and detail lines. But it's easiest just to create the one-line diagrams in AutoCAD and insert the AutoCAD file into a drafting view, and drop that drafting view onto a Revit sheet.