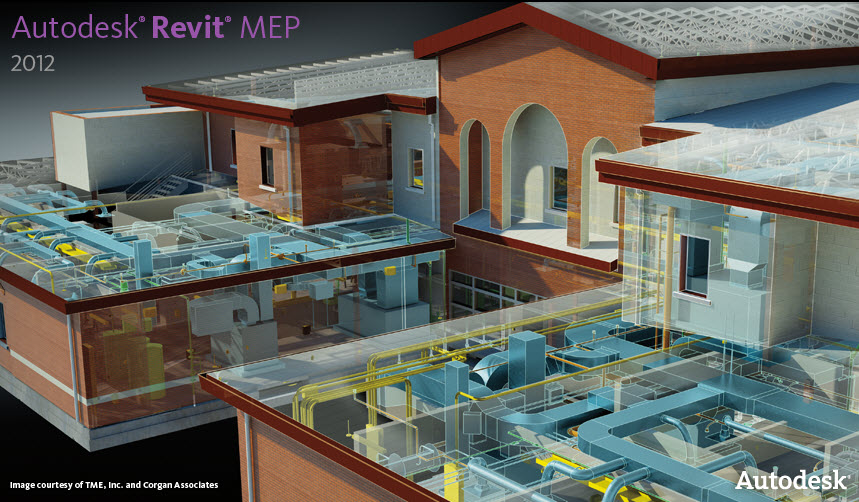Automatic Transfer Switches in Revit MEP
by Martin Schmid, P.E. - MEP Customer Success Engineer
How do I incorporate an automatic transfer switch (ATS) into my electrical distribution model? Revit doesn’t have a family category for transfer switch, nor does it have a transfer switch part type for the Electrical Equipment category. Nonetheless, you can modify the provided “Automatic Transfer Switch.rfa” family that ships with Revit MEP 2010 to allow you to connect an emergency panel to both a normal power branch and an emergency power branch.
Say, for example, you have emergency loads, such as certain receptacles, connected to a panel EP1. You want to connect EP1 to an ATS, and then connect the ATS to an emergency distribution panel EDP, and a normal distribution panel MDP. Follow the steps below to make the necessary changes to the ATS family.
- Open the “Automatic Transfer Switch.rfa” family in family editor.
- Add an additional electrical connector. What surface you place it on does not matter.
- In the Instance Properties for the new connector, set the following properties (basically, copying the settings from the existing connector):
- Number of Poles > map to Number of Poles
- Load Classification: set to Other
- System Type: set to Power – Unbalanced
- Voltage > map to Switch Voltage
- Apparent Load Phase 1 > map to Apparent Load Phase A
- Apparent Load Phase 2 > map to Apparent Load Phase B
- Apparent Load Phase 3 > map to Apparent Load Phase C
- Load the family into your project, overwriting the existing family if applicable.
Now, you can connect EP1 to the ATS, and connect the ATS to both EDP and MDP. When you inspect the load information on EDP and MDP, you should see that the load information from EP1 feeds into both. The ATS doesn't actually 'switch' from normal to emergency in Revit, however, it should provide you with the connected load information you are looking for.











