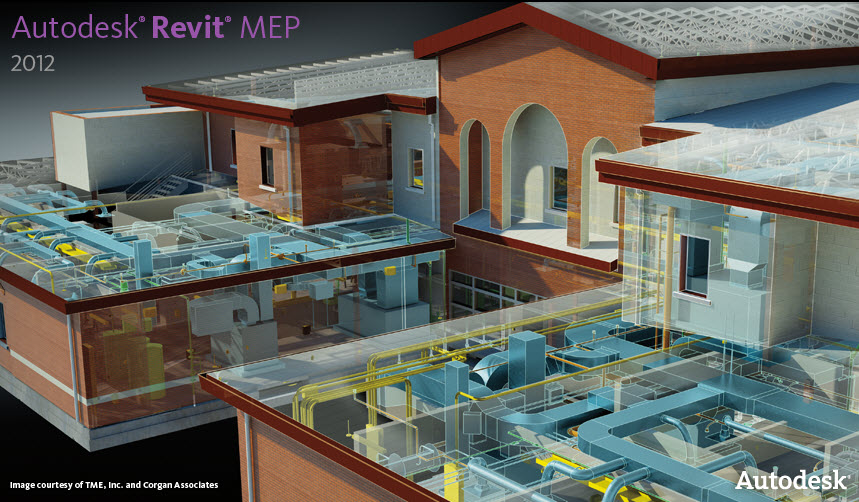Event Year: Autodesk University 2009
Class ID: MP222-1
Primary Speaker: Amelia McCracken
Class Information
Class Type: 90-Minute Class
Expertise: Intermediate
Industry: Building
Primary Track: MEP Design and Engineering
Primary Software: Revit MEP
Other Software: AutoCAD
Class Audience
Plumbing design engineers who have intermediate experience with Revit MEP
Class Description
This presentation will give knowledgeable insight about the advantages of using a 3D software program to not only aid in coordination but to save design drafting time. We will take an in-depth look at how to make plumbing design in Revit MEP work for projects by developing a design guideline. There are numerous features inside the Revit MEP program that can help in designing—the trick is to know what you can and can not utilize. The class will benefit plumbing design engineers who are looking to make Revit MEP work for their projects, whether the design is for high-rise commercial office buildings or low-rise lab buildings. Attendees should have plumbing design background and have a general usage knowledge regarding the Revit MEP software.
Key Learning
- Using Filters to depict classic design standards for piping and equipment
- Pipe types and how to utilize them to improve the time it takes to design
- Schematic 2D plans vs. 3D representation on plans
- What to model, what not to model to match a 2D plan
- 3D Isometrics as plumbing risers

No comments:
Post a Comment