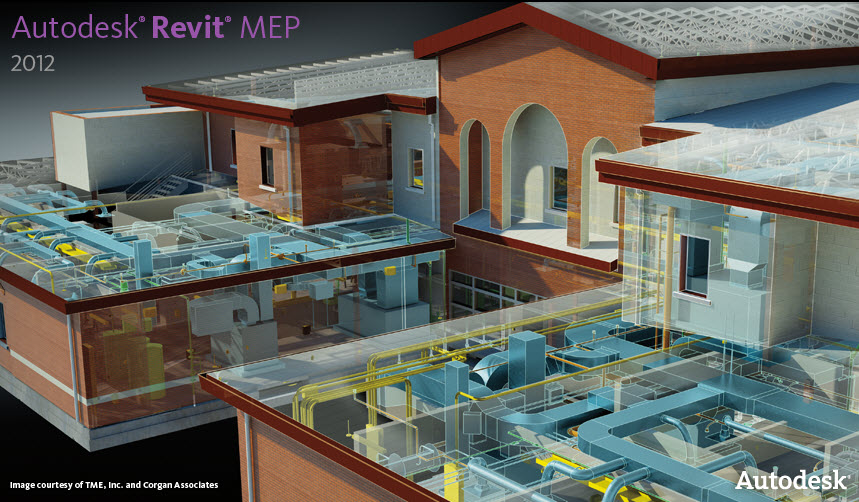The Residential HVAC Load Calculation Extension software system is a residential and light commercial HVAC load calculation software package based upon the ASHRAE 2001 Fundamentals algorithms (Chapter 28). This program is geared specifically toward the design/build mechanical contractor, design mechanical engineer, and architects.
The purpose of this software is to provide the user with total cooling and heating loads for a building so that they may properly specify the correct size HVAC equipment (whether it is a packaged rooftop unit or a boiler).


No comments:
Post a Comment