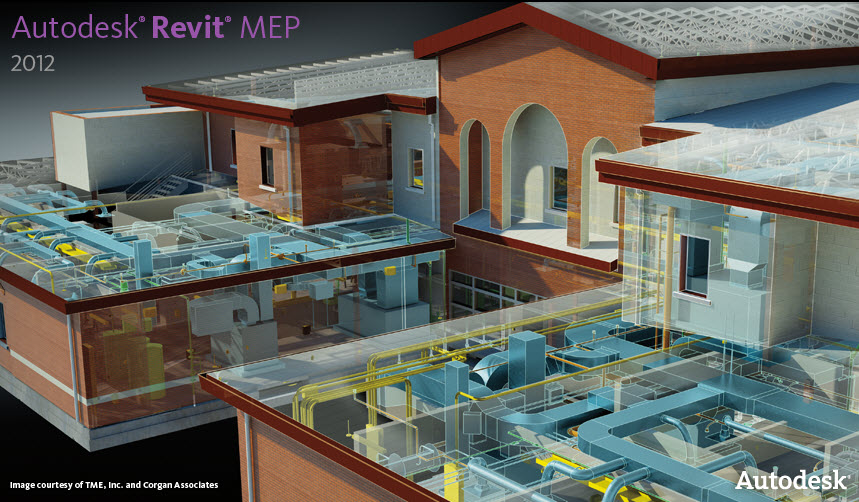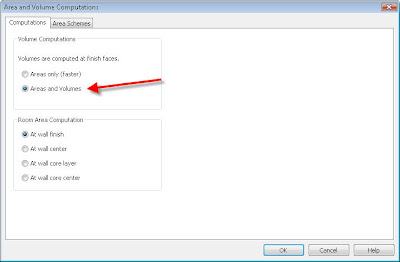Reed Construction announced the launch of SmartBIM solutions for the architecture, engineering and construction communities. This first phase of SmartBIM will include SmartBIM Library(TM), SmartBIM Objects(TM) and RSMeans(TM) Quick Cost Estimator.
With the launch of SmartBIM, Reed Construction Data seeks to further enhance the Autodesk(TM) Revit(TM) user experience through its comprehensive object-organization solution (SmartBIM Library) while providing high-quality, parametric BIM objects (SmartBIM Objects) and enhanced ability to value a project (RSMeans Quick Cost Estimator).
Reed Construction Data's SmartBIM Library is a companion product to Autodesk Revit that enhances content management by allowing design firms to organize, manage and locate BIM content more easily and intuitively. It also allows users to generate libraries from data and objects that they currently use, and drag and drop objects directly into Revit models. In addition, SmartBIM objects will be able to link directly to RSMeans data for costing and other analyses.
Reed Construction Data is also offering SmartBIM Objects for Building Product Manufacturers (BPMs). SmartBIM Objects are high-quality objects designed to simulate the actual product and embed critical product data and specifications in the Revit model.
SmartBIM Library
SmartBIM Library targets firm-specific Autodesk™ Revit™ Component and System Family management. The product addresses Revit content management problems encountered by design firms.
Currently, the file system is the predominant tool for organizing and finding Revit families. SmartBIM Library (SBL) is a companion product for the Revit user, and can assist the user with organizing, managing and locating BIM content. It will also allow you to generate libraries from your Revit families.
FeaturesSmartBIM Library ships with a default Library that contains Reed Construction Data developed content and it allows you to create and view libraries. You can flexibly create a master office library, a library for each project, a library for each building type, etc. After selecting a library, you can find Revit Families hierarchically by category and type, through 3D visualization of thumbnails and DWF views, and by searching and inspecting property sets. Upon selection, you can drag-and-drop a Family into a Revit project or save it to a directory folder, see Figure 1.
In addition, you can view Guidelines that describe best practices for modeling on the Revit platform. The guidelines include basic modeling advice for each Revit Type (Door, Window, etc.), recommend family and type name conventions, and offer tips and tricks of modeling for 'count ability' as well as design representation.
Customizable User InterfaceSmartBIM Library features a customizable user interface based on Rich Client Platform and plug-in architecture technology that allows you to flexibly display, arrange, and size each application pane, see Figure 2.
ContentSmartBIM Library ships with a library of Revit families developed by Reed Construction Data. These parametric family models are designed for quality, re-use across projects, and utility for design representation and ‘count ability’ for quantity take-off. The "Reed” icon shows in the library thumbnail for each Revit family developed by Reed Construction Data. You will have the option to receive regular updates and additions of generic and manufacturer specific content developed by Reed Construction Data. Additionally, Reed Construction Data can deliver content on-demand by special agreement.
Family Content PublisherFamily Content Publisher© is a companion product to SmartBIM Library. It is a Revit Architecture 2008™ add-on that automates the extraction and creation of SmartBIM Objects (thumbnail images, 3D DWF models, property sets) from Revit Families for presentation in SmartBIM Library.
Considered together, SmartBIM Library and Family Content Publisher programmatically generate libraries from Revit family files that exist in the file system. When you create Revit families or obtain them from other sources, you can easily add them to an existing library or a new library by using these tools.
DeploymentSmartBIM Library currently installs on the desktop or to a Local Area Network.





