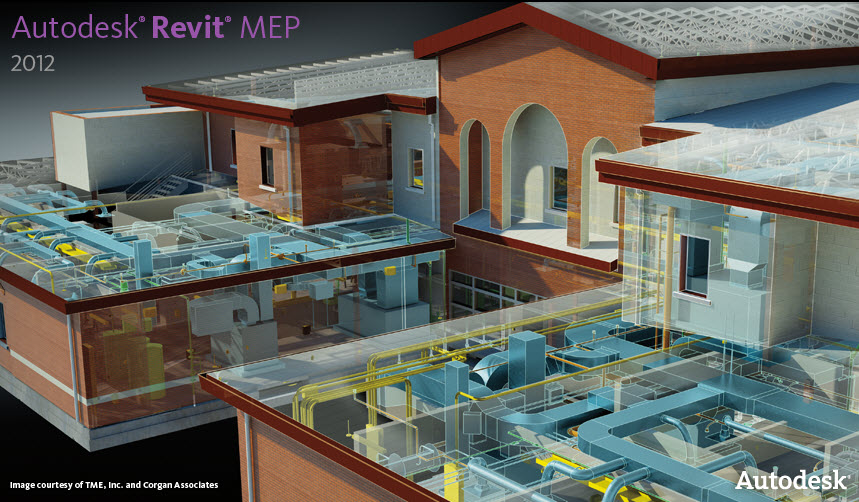Autodesk also announced that it has acquired certain assets of Carmel Software, which include their Design-Build, Duct Size, Estimate, Loadsoft, Refrigeration, Residential, and Green Toolbox products. These tools will support Autodesk’s vision for building information modeling (BIM) and strengthen Autodesk’s expanding portfolio of sustainable design solutions.
Carmel Software has been developing and selling HVAC mechanical engineering software since 1995. Carmel's flagship product delivers thermal load calculations that give engineers information to appropriately size a building's HVAC systems. In addition, Carmel's software portfolio includes programs for duct sizing, refrigeration, pipe sizing, estimating, and life-cycle cost analysis. These applications are connected with the Revit platform for BIM via gbXML.
Carmel Software has been developing and selling HVAC mechanical engineering software since 1995. Carmel's flagship product delivers thermal load calculations that give engineers information to appropriately size a building's HVAC systems. In addition, Carmel's software portfolio includes programs for duct sizing, refrigeration, pipe sizing, estimating, and life-cycle cost analysis. These applications are connected with the Revit platform for BIM via gbXML.
Autodesk is investigating various strategies for integrating Carmel Software expertise and technology into its AEC design solution portfolio. For a brief transition period, while integration plans are finalized, these products will not be available for purchase. It is anticipated that Carmel Software technology will be available from Autodesk in some format in the coming months.
The plans for integrating Carmel Software’s technology into Autodesk’s product portfolio are being investigated at this time. They will be making further announcements in the near future as these plans are finalized. Autodesk anticipates making Carmel Software’s technology available to Autodesk customers through a variety of methods, including but not limited to integrating the technology into its existing solutions.
Both of Carmel Software's HVAC load calculation software programs (Loadsoft 6.0 and Residential 5.0) work with the latest versions of AutoCad MEP 2008 and Revit MEP 2008. AutoCad MEP and Revit are software tools that provide integrated AutoCAD-based building systems design and analysis.
A user can import into Loadsoft and Residential the building information from the AutoCad MEP or Revit drawing, including room dimensions, number of people and much more. Each zone and room in the AutoCad MEP/Revit MEP drawing becomes a system and room in Loadsoft or Residential. After the calculations are performed in the software, the total cooling and heating load results can be exported back to AutoCad MEP or Revit MEP.
The benefits of this integration is that it eliminates the tedious process of manually inputting information for each room and system. . . a process that often takes many hours for large buildings. Another benefit is that all of the cooling and heating load results can be exported back to AutoCad MEP or Revit MEP to aid in duct and piping design.
The Loadsoft and Residential software programs are able to communicate with AutoCad MEP and Revit MEP using the Green Building XML schema (gbXML). gbXML was developed to facilitate the transfer of building information stored in CAD building information models, enabling integrated interoperability between building design models and a wide variety of engineering analysis tools and models available today. See http://www.gbxml.org/ for more information.

No comments:
Post a Comment