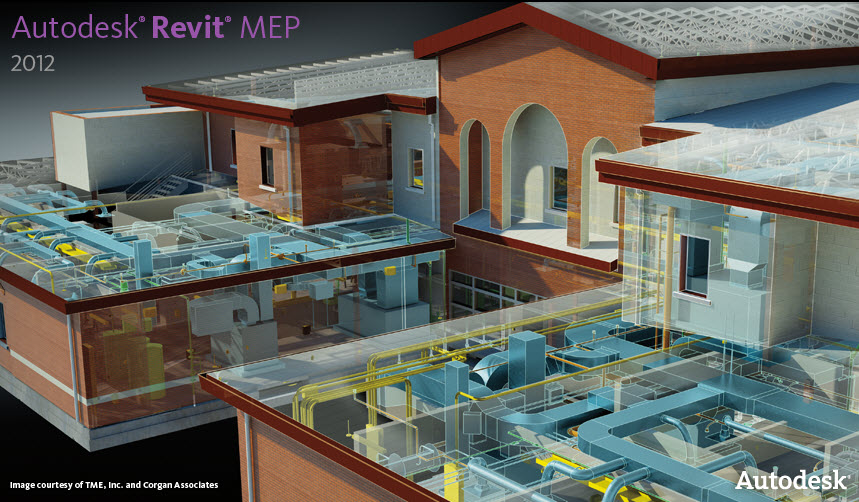"The design of more sustainable and energy efficient buildings is key to mitigating the impact of climate change and to decreasing building operation costs. A critical part of Autodesk's further development of building information modeling is to expand the ability for our customers to conduct multiple types of analyses on their building information model," said Jay Bhatt, vice president, Autodesk Building Solutions. "Building performance analysis will help architects and engineers design more sustainable buildings and we're excited to partner with Integrated Environmental Solutions to bring these capabilities to the Revit platform."
A growing number of architects, designers and engineers are turning to the Autodesk Revit platform for BIM to meet these challenges. Through the combination of the Revit platform with building performance analysis tools that can examine the implications of alternative design strategies, take into account physical, climatic and environmental factors, and analyze energy use, lighting and materials in the Revit building information model, designers can help achieve higher operational efficiency and building performance.
Autodesk and IES are working together to provide robust building performance analysis capabilities to the Revit platform through a workflow between Autodesk Revit Systems, Autodesk's BIM design and documentation software for mechanical/electrical/plumbing (MEP) engineering, and the IES Dr. Don McLean, CEO of IES Ltd. commented, "Through the support of building performance analysis tools such as those in the IES suite, we hope our partnership with Autodesk will help the industry meet the demands for sustainable design and increase the value of building information modeling." A Comprehensive Portfolio of Software Solutions for the Building Industry With the right combination of leading-edge technologies, decades of proven industry experience and unparalleled, worldwide services, Autodesk offers the most comprehensive portfolio of products for the building industry. Ranging from the most advanced technology for building information modeling (BIM) to the most widely adopted design and documentation solutions, Autodesk supports information and management needs throughout the building lifecycle. Building solutions products include Autodesk Revit Building, Autodesk Revit Structure, Autodesk Revit Systems, Autodesk Architectural Desktop, Autodesk Building Systems, Autodesk FMDesktop and Autodesk AutoCAD Revit Series.

can autocad mep 2008/2009(ducting drawing for air conditioning system) convert to integrated environment solution (IES)? and what we can get if we put the drawing in ies?
ReplyDeleteAt the moment VE-Ware is accessed via either the IES Revit or Google
ReplyDeleteSketchUp plug-in Toolbars. These are compatible with Revit Achitecture & Revit MEP 2008/09 or Google SketchUp 6 or Pro6. You must have one of these applications
installed on your machine to run VE-Ware. Further options for inputting geometry data into VE-Ware are currently in development and these versions will be available shortly.
thanx a lot.. just now i had downloaded the revit mep 2008 and 2009. i want to know what i can get when using the ies software? (especially for air conditioning ducting design system)..is there any difference between autocad mep and IES? can i get more information about the ducting design? for your information, i am student (final year, degree in civil engineering (building), and now im doing my thesis about the software that can be use to design a ducting system.
ReplyDelete