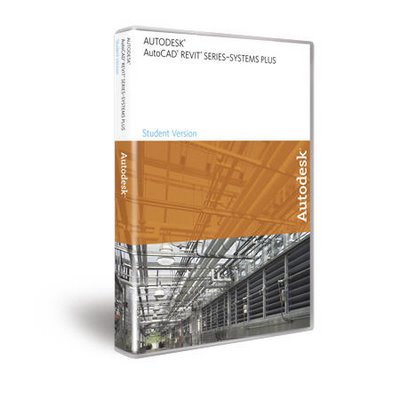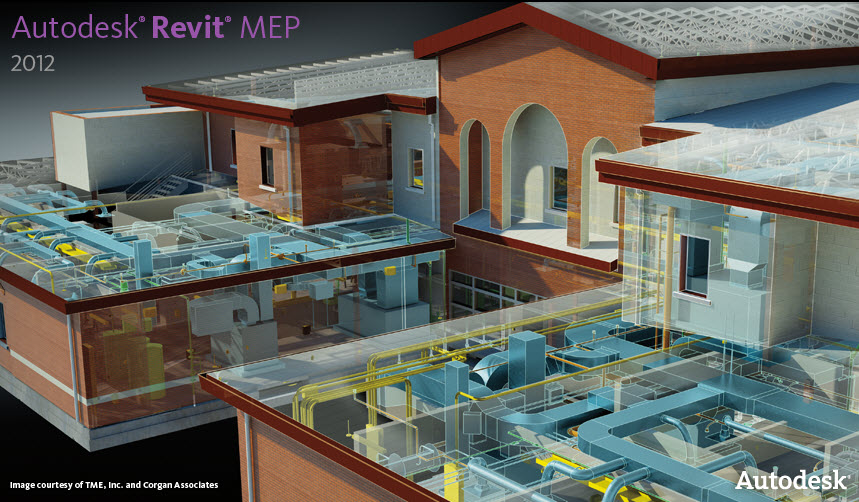
Autodesk ushered in a new era for MEP engineers with the introduction of Revit Systems 1. Utilizing the power of building information modeling (BIM), this fully parametric systems design tool gave engineers the design power that only architects and structural engineers had known with Revit. With Revit Systems 2, you will find enhancements to the features that you have come to rely on, and many new features that give you the power to improve your systems designs and increase your productivity.
Plumbing Design
You can create complete plumbing systems using the new Plumbing tab on the Design Bar. The Plumbing tab provides plumbing design and analysis tools that are immediately available when you need them.
Systems creation tool
 The new plumbing systems logically connect fixtures and other system components together enabling you to design layout paths and retrieve system information or perform sizing and flow calculations based on fixture unit totals.
The new plumbing systems logically connect fixtures and other system components together enabling you to design layout paths and retrieve system information or perform sizing and flow calculations based on fixture unit totals.
Simply select a plumbing fixture and Revit Systems 2 provides creation tools for the appropriate connection types that are available for the selected plumbing fixture.
You can select from the following plumbing system creation tools:
—Creates a domestic hot water system.
 —Creates a domestic cold water system.
—Creates a domestic cold water system.
 —Creates a sanitary (waste/drain) system.
—Creates a sanitary (waste/drain) system.
Fixture Units
 All plumbing fixtures contain fixture units enabling you to perform calculations such as flow. You can either use the preset fixture unit value or specify a value that will return plumbing system calculations that are more in line with your system specifications.
All plumbing fixtures contain fixture units enabling you to perform calculations such as flow. You can either use the preset fixture unit value or specify a value that will return plumbing system calculations that are more in line with your system specifications.
Automatic calculation of fixture units
You can automatically calculate the total fixture units throughout each plumbing system, and the information is immediately available for you to use.
Velocity and Friction sizing
The Friction and Velocity sizing methods that you currently use to size hydronic piping can also be used for sizing plumbing pipe runs. These sizing methods are based on flow.
System Browser support for plumbing
 The System Browser is a powerful tool for confirming and validating systems. Plumbing Systems have now been added to the System Browser. The full range of Revit Systems tools that are available for the Mechanical and Electrical disciplines are now available for Plumbing.
The System Browser is a powerful tool for confirming and validating systems. Plumbing Systems have now been added to the System Browser. The full range of Revit Systems tools that are available for the Mechanical and Electrical disciplines are now available for Plumbing.
You can:
- Confirm plumbing fixture and other system assignments.
- View system connections.
- Show a plumbing system to easily locate it.
- Select a plumbing system to immediately target a plumbing system and begin working on it.
- Access system and plumbing fixture properties in addition to related project information.
Layouts Path
Layout Path editor
The new Layout Path editor gives you the flexibility to change the suggested routing of your duct and pipe layouts. In the layout preview, simply click and drag a main or a branch to modify its route—independently of other mains and branches. This new editor enables you to modify the suggested layout paths more in-line with your design intent.
More powerful solutions generator
Layout Path provides multiple solution types that enable you to create layouts based on common layout schema. You can choose from the following solution types:
· Network—Creates a layout of a central main that branches to connect to system components. This solution type is commonly used for duct.
· Perimeter—Creates a layout in which the main follows along a perimeter and branches connect to system components. This solution type is commonly used for hydronic fin-tube radiator piping.
· Intersection—Creates a layout of multiple mains that intersect each other, and branches that connect to system components. This solution type is commonly used for plumbing.
Both the new Layout Path and the existing Routing Solutions generate smarter solutions and more of them for you to choose from. This results in a better fit of the overall layout to your systems design.
Color-coded main and branch preview
Easily identify the main and branches in the layout path preview for more accurate layout analysis and modification. Mains display in blue and branches display in green.
Enhanced Duct and Pipe Sizing
Independent branch sizing
You can now size duct, plumbing, and pipe branches independently by simply selecting a branch sizing constraint. Branch sizing constraints maintain a given size over the length of the branch. Branch sizing enables you to better meet flow requirements and gives you more control over sizing in your designs.
The following branch sizing constraints are available:
· Calculated Size Only—Sizes branches by using the sizing method selected (Friction, Velocity, or both) and flow calculations.
· Match Connector Size—Sizes the branches by matching the size defined in the connector that the branch is connecting to. For example, the connector on a fin-tube radiator.
- Larger of Connector and Calculated—Sizes branches by performing the first two sizing constraints and using the larger of the two sizes.
Content
- Added equivalent Metric familes and templates to Imperial Bonus content creation tutorial added for MEP family creation
Platform and Revit Building 9.1
- Various features, enhancements and bug fixes



No comments:
Post a Comment