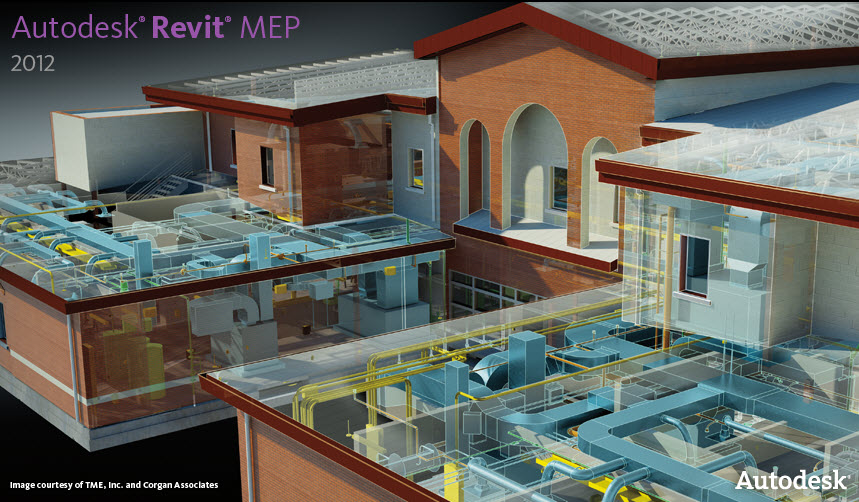Revit MEP is the design and construction documentation solution for mechanical, electrical, and plumbing (MEP) engineering. Seamlessly collaborate with architects using Revit Architecture software in an intuitive design environment. Minimize coordination errors with architects and structural engineers using the Revit platform and building information modeling (BIM) workflows. And with BIM, provide better decision making and building performance analysis support for the engineer.
Revit MEP

Tuesday, October 12, 2010
More on the Revit Server Extension
To get a better idea about Revit Server, check out this video from the Revit Clinic Blog
http://revitclinic.typepad.com/my_weblog/2010/10/10-things-to-know-about-revit-server.html?utm_source=feedburner&utm_medium=feed&utm_campaign=Feed%3A+typepad%2Ftherevitclinic+%28The+Revit+Clinic%29
Labels:
bim,
coordination,
Extensions,
Sharing,
Subscription,
Video
Friday, October 01, 2010
Autodesk® Green Building Studio® web-based energy analysis software
Autodesk® Green Building Studio® web-based energy analysis software can help architects and designers perform whole building analysis, optimize energy efficiency, and work toward carbon neutrality earlier in the design process. With faster, more accurate energy analysis of building design proposals, architects and designers can work with sustainability in mind earlier in the process, plan proactively, and build better.
Autodesk Ecotect Analysis includes innovative building energy and carbon analysis tools made available through the Green Building Studio web-based service. The web service provides a user-friendly front end to powerful building energy analysis software. All of the computationally intensive hourly simulations are carried out on remote servers, and the results are provided to you in a web browser. The web-based service will collect data from three sources:
- Whole building energy analysis software—Determine virtual building’s total energy use and carbon footprint
- Design alternatives analysis—Consider alternatives to improve energy efficiency
- Detailed weather analysis—Extensive weather data available for project site
- Carbon emission reporting—Emissions reporting for nearly all aspects of the building
- Daylighting—Qualification for LEED® daylighting credit
- Water usage and costs—Estimated water use, in and outside building
- ENERGY STAR® scoring—Scores provided for each design
- Natural ventilation potential—Summarizes mechanical cooling required and estimates hours design could use outdoor air to cool the building naturally
Autodesk Ecotect Analysis includes innovative building energy and carbon analysis tools made available through the Green Building Studio web-based service. The web service provides a user-friendly front end to powerful building energy analysis software. All of the computationally intensive hourly simulations are carried out on remote servers, and the results are provided to you in a web browser. The web-based service will collect data from three sources:
- Your Revit® software model. All the building geometry comes from your model, including the number of rooms, the connections between rooms, and their relationship to the exterior, exposure, and aspect to the sun; and the shape and total area of built surfaces or openings.
- Your responses to a few basic questions. In order to explain the building’s use or context, you will need to select a building type from a drop-down menu and enter the project location. You will also have a chance to select a weather station for the project, although the closest one is selected to be the default.
- Regionalized databases. Based on the above information, the Green Building Studio web service will extract additional information about local weather conditions, construction, and materials. The service will automatically add any information you have not provided, so it can adapt to your requirements as your design evolves.
Labels:
analysis,
calculations,
Ecotect,
engineering,
gbxml,
Green,
Subscription,
Sustainabilty,
USGBC,
Video
The New “Revit Server”
Link to AECbytes "Revit’s New Server Extension" Article (September 28, 2010) by Lachmi Khemlani. Lachmi Khemlani is founder and editor of AECbytes. She has a Ph.D. in Architecture from UC Berkeley, specializing in intelligent building modeling, and consults and writes on AEC technology. She can be reached at lachmi@aecbytes.com.
The Autodesk® Revit® Server Extension helps geographically dispersed teams more easily collaborate on projects of varying size and complexity. Web-based services help keep teams coordinated as they work on a single project from separate locations.
The Autodesk Revit Server Extension helps you to:
Revit’s New Server Extension 2011 Video
The Autodesk® Revit® Server Extension helps geographically dispersed teams more easily collaborate on projects of varying size and complexity. Web-based services help keep teams coordinated as they work on a single project from separate locations.
The Autodesk Revit Server Extension helps you to:
- Work more effectively as a single project team over a distributed wide area network (WAN) with higher performance and efficiency
- Maintain a seamlessly integrated collection of Revit central models on a single server that team members can access from local servers
- Easily manage products on Revit central server using the web-based Revit Server Administrator tools
- Benefit from built-in redundancy in case of WAN connectivity loss
Revit Server 2011
Systems hosting Revit Server 2011 must have: - Microsoft Windows Server® 2008, 64 bit (not 2008 R2)
- Microsoft IIS 7.0
- Microsoft .NET 3.5 SP1
Revit’s New Server Extension 2011 Video
Labels:
coordination,
Install,
New,
Performance,
Service Pack,
Subscription,
Support,
Tips
Subscribe to:
Comments (Atom)
