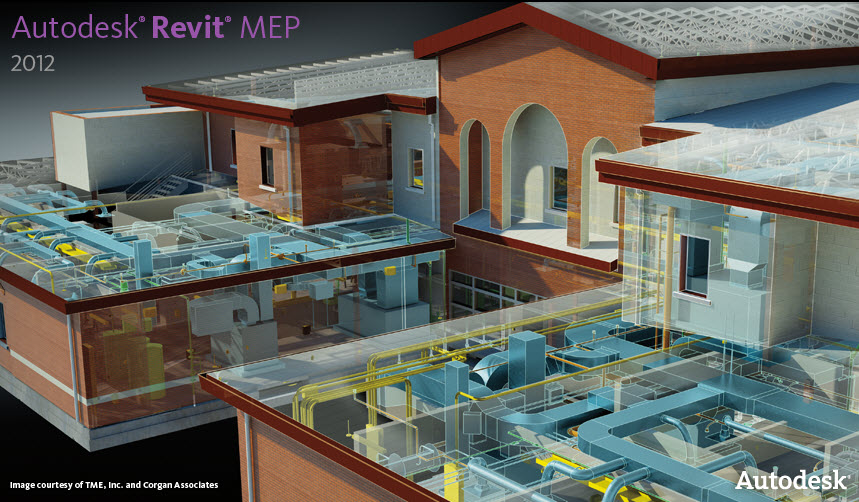For Architects
RevitCatalog.com is the online connection between building products manufacturers and the architects who specify them. RevitCatalog.com is built specifically as a companion to the "Family Automation Revit" (FAR) program—a service of CAD Enhancement, Inc.—which allows architects to receive up-to-date Revit Family (RFA) files directly from the manufacturer for use in daily design inside any of Autodesk's Revit family of products.
Top Quality Content
The parts you find at RevitCatalog.com are not like other Revit Family sharing sites. Our parts are not user-generated. Instead, we partner with building product manufacturers to create intelligent, stable, and usable Revit Families. What's more, every part on RevitCatalog.com has been tested and validated by our staff before being published live. Don't jeopardize your entire project for free content. Check RevitCatalog.com first.
The FAR Manager
In order to download and use parts from RevitCatalog.com, you must use the FAR Manager to import our proprietary transfer format into Revit. The .FAR file format is a tiny file, compressing the complex geometric data of a .RFA file for easy transport and storage.
Revit MEP is the design and construction documentation solution for mechanical, electrical, and plumbing (MEP) engineering. Seamlessly collaborate with architects using Revit Architecture software in an intuitive design environment. Minimize coordination errors with architects and structural engineers using the Revit platform and building information modeling (BIM) workflows. And with BIM, provide better decision making and building performance analysis support for the engineer.
Revit MEP

Wednesday, February 10, 2010
RevitCatalog.com
Friday, February 05, 2010
Ruskin HVAC Revit Families Available

Ruskin is pleased to announce the availability of Revit® 3-D files of select products.
A list of models containing Ruskin Revit families are available here! or by visiting the Autodesk Seek website
Revit file solutions providing information for…
•Interdisciplinary Data Sharing
•Project Scope Communication
•Schedule Creation
•Rapid Attribute Modification
•Energy Analysis
A list of models containing Ruskin Revit families are available here! or by visiting the Autodesk Seek website
Revit file solutions providing information for…
•Interdisciplinary Data Sharing
•Project Scope Communication
•Schedule Creation
•Rapid Attribute Modification
•Energy Analysis
Download Various application Files
•Ruskin Dampers
◦Life Safety
◦Air Control
◦Industrial/Process
•Ruskin Louvers
◦Drainable
◦Wind-Driven Rain
◦Hurricane
◦Sun Shades
•Ruskin ERV Units
You may download their full Revit Catalog at the link here. In order to stay up-to-date with any changes and additions to the catalog, they encourage you to sign up for our e-Specifer newsletter by providing your email address
•Ruskin Dampers
◦Life Safety
◦Air Control
◦Industrial/Process
•Ruskin Louvers
◦Drainable
◦Wind-Driven Rain
◦Hurricane
◦Sun Shades
•Ruskin ERV Units
You may download their full Revit Catalog at the link here. In order to stay up-to-date with any changes and additions to the catalog, they encourage you to sign up for our e-Specifer newsletter by providing your email address
Thursday, February 04, 2010
EUA Launches Design Application Consulting (BIM) Services
EUA Launches Design Application Consulting (BIM) Services

Eppstein Uhen Architects (EUA) has just launched an extension of the firm; Consulting: Design Applications
http://www.eua.com/consulting/da/
Check out their recent marketing blast!
Loren Cook families for Autodesk Revit MEP
 Autodesk Revit families are available for every model and configuration of Loren Cook product. Each 3D parametric family is a full-scale representation of the product and contains all sizes available for that model. Each family includes information on duct connection size, electrical connection location, mounting holes (where applicable) as well as user defined attributes for airflow, static pressure, RPM, horsepower, voltage, phase, etc.
Autodesk Revit families are available for every model and configuration of Loren Cook product. Each 3D parametric family is a full-scale representation of the product and contains all sizes available for that model. Each family includes information on duct connection size, electrical connection location, mounting holes (where applicable) as well as user defined attributes for airflow, static pressure, RPM, horsepower, voltage, phase, etc.The files designed by Loren Cook are for use in Autodesk Revit MEP 2009 or later. The files are free to download and are intended to be inserted using the standard Mechanical Equipment placement commands. Each family will need to be loaded into the user's project proir to use.
Click here to access their library of Revit files.
Subscribe to:
Comments (Atom)