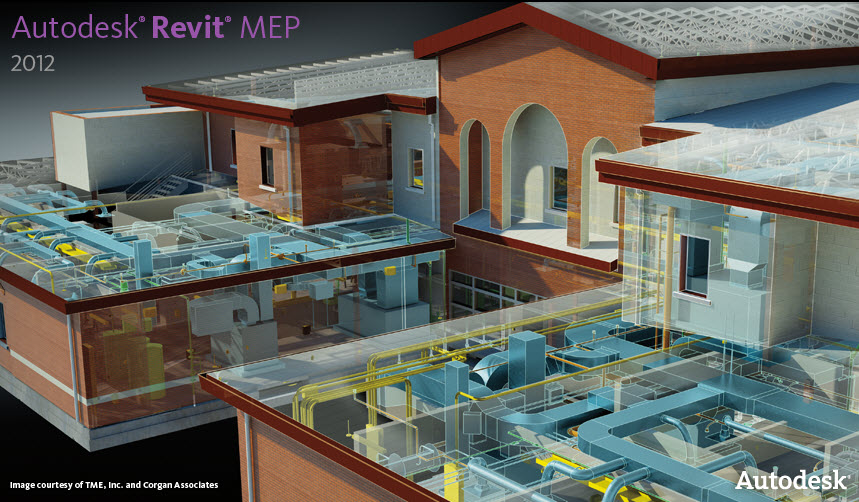Trimble MEP 2.0 Field Software Introduces Significant New Features to Benefit Mechanical, Electrical, and Plumbing Contractors Working in Building Construction Applications
ORLANDO, Fla. -- Trimble introduced today a new version of Trimble® MEP Field Software for Mechanical, Electrical and Plumbing (MEP) contractors. Trimble MEP 2.0 is the world's first layout solution designed specifically to allow contractors to take digital CAD design file or 3D Building Information Model (BIM) into the field to simplify the layout of conduit, pipe, duct and cable trays. The new version of Trimble MEP Field software can increase the contractor's productivity by reducing rework by facilitating faster, easier and more accurate layout.
The announcement was made today at the AHR Expo 2010, the world's largest show targeting air conditioning, heating and refrigeration contractors.
The Trimble MEP 2.0 field software introduces new, industry-unique functionality to further assist mechanical, electrical and plumbing contractors in bringing rich digital design data directly from the office to the job site. Version 2.0 affirms Trimble's commitment to creating a seamless and more efficient solution for customers. Significant new features in Trimble MEP 2.0 include:
-- The ability for users to create points directly from a DXF file into Trimble MEP running on the Trimble Nomad® Controller. Previously, points had to be created on a PC or via other methods. This critical new function enables mechanical, electrical and plumbing contractors to respond to situations on the job as they arise without having to return to the office, which can provide significant time savings and increased efficiency.
-- The Direct Reflex (DR) Layout feature makes locating points on a deck or overhead fast and efficient because users do not need to know elevation in order to achieve an accurate location--Trimble MEP determines the elevation automatically and turns the total station to the correct position. Enhanced DR Layout in version 2.0 extends this capability to walls: regardless of the orientation or design of a wall, Trimble MEP 2.0 will calculate the correct location for piping, duct and other wall penetrations. By eliminating the need for manual calculations and multiple instrument setups, Trimble MEP 2.0 can deliver greater efficiency. In addition, the DR range of the total stations has been significantly increased, allowing contractors to reach further on the jobsite.
These and additional new features in Trimble MEP 2.0 Field Software are designed to meet the needs of mechanical, electrical and plumbing contractors, to deliver streamlined data flow from field to office.
Trimble MEP Field Software version 2.0 is available now through select dealers in Trimble's North American Building Construction distribution network.
About Trimble's Building Construction Business
Trimble's Building Construction Division is a leading innovator of productivity solutions for the building construction contractor. Trimble's solutions target site prep, general, concrete, mechanical, electrical and plumbing contractors on large and small commercial, industrial and residential jobsites. Trimble is focused on delivering solutions that tightly link office based process and information with the field crew--including taking Building Information Models (BIM) and other design data to the field for highly accurate positioning and layout of foundations and mechanical, electrical and plumbing systems. Trimble solutions provide a high-level of process and workflow integration from the design phase through to the finished project--delivering significant improvements in productivity throughout the building construction lifecycle.
About Trimble
Trimble applies technology to make field and mobile workers in businesses and government significantly more productive. Solutions are focused on applications requiring position or location--including surveying, construction, agriculture, fleet and asset management, public safety and mapping. In addition to utilizing positioning technologies, such as GPS, lasers and optics, Trimble solutions may include software content specific to the needs of the user. Wireless technologies are utilized to deliver the solution to the user and to ensure a tight coupling of the field and the back office. Founded in 1978, Trimble is headquartered in Sunnyvale, Calif.
For more information Trimble's Web site at www.trimble.com.
CONTACT: Willa McManmon, Investors, +1-408-481-7838, willa_mcmanmon@trimble.com, or Lea Ann McNabb, Media, +1-408-481-7808, leaann_mcnabb@trimble.com; both of Trimble
