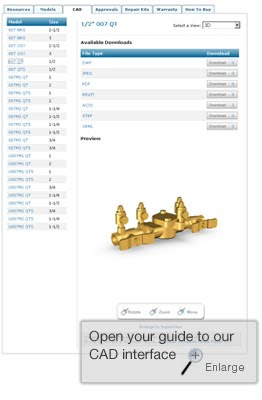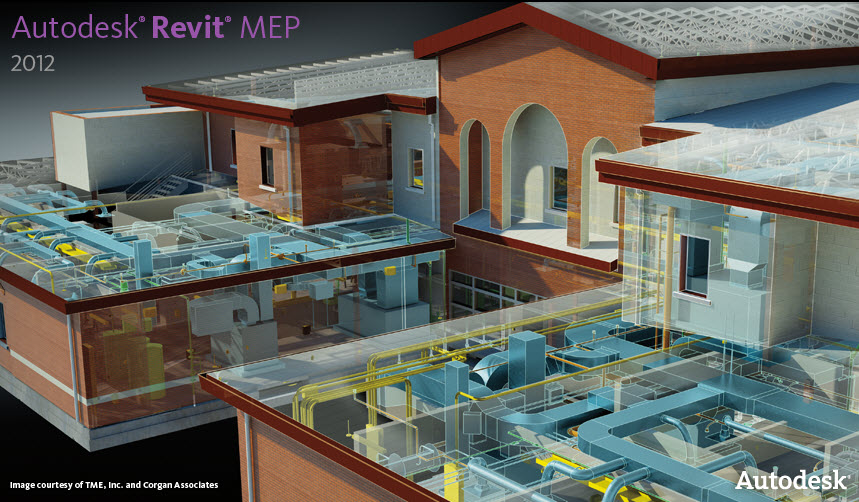
Watts just announced the release of their online Revit Families available in the Engineer Resource Center or on applicable product detail pages. The Architectural, Engineering, and Contracting community can preview and download the new 3d Revit Families as well as 2d CAD files in a variety of popular industry formats. Their new 3d files are designed for use in most popular Building Information Modeling (BIM) applications such as Revit MEP.
CAD Drawings Library
This page lists all products with available Revit Families. Simply click the series name for a list of all available drawings, located on the designated product details page. You can only download one family at a time.
Product Details Page
The Revit MEP files are also available on applicable product detail pages. Simply navigate to the part you are interested in and click the CAD tab. Below are instructions for how to access these drawings.

Tab Navigation
- Click on the "CAD" tab to view available models and file types.
- Select available models from the list on the left.
- Select from a 2d or 3d view from the drop down menu of modelselected.
- Click "Download" to retrieve the specific file type.
- Preview the 3d view withViewpoint Media Player.
Autodesk Seek
Watts is now a member of Autodesk Seek which allows you to search for and access building product information and design files directly from the AutoCAD and Revit applications.

