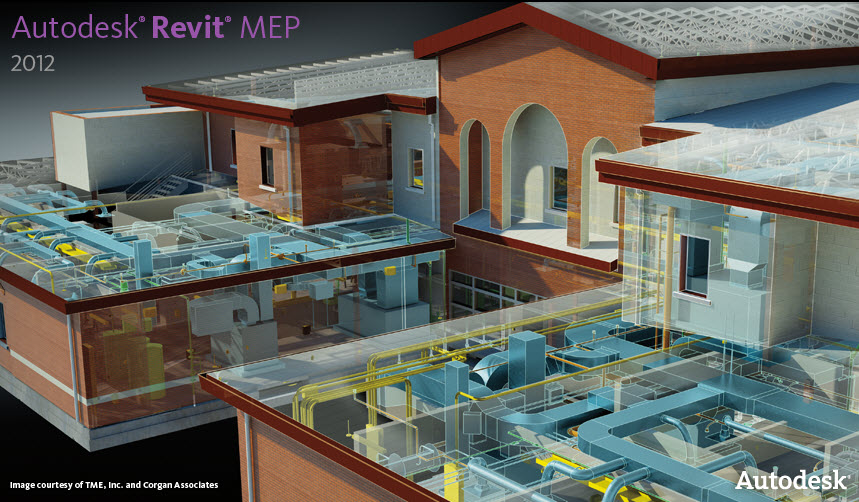A critical factor in the speed and performance of your computer is the amount of Random Access Memory (RAM) that is installed. Even a computer with a fast CPU can run slowly without the proper amount of RAM.
When it comes to evaluating the amount of computer memory needed for you to work effectively, you must balance cost and speed. As a result, different types of computer memory are used for different purposes. For example, a hard drive is a slow but inexpensive type of memory. So hard drive memory is ideal for storing massive amounts of program data and information that is not frequently accessed. RAM is a fast and expensive type of memory used to store program information for applications (or processes) that are being run.
In some cases, it is possible that the RAM on your system could be completely utilized. When this happens, the lower priority information stored in RAM is moved to the slower hard drive space (page file space) to create more space in RAM for higher priority information. This process of shuffling data back and forth in order to free up RAM is called paging and this method of managing RAM is referred to as Virtual Memory (VM). VM is measured by combining RAM and page file space.
Using VM is faster than storing information on a hard drive, but it is slower than using physical RAM. The more RAM that is installed on a computer, the less likely it is that VM will be used.
Verify Page File Space Settings
To verify page file space settings
- On the Start menu, click Settings > Control Panel.
- In Control Panel, double-click System.
- In the System Properties dialog box, click the Advanced tab.
- On the Advanced tab, under Performance, click Settings.
- In the Performance Options dialog box, click the Advanced tab.
- On the Advanced tab, under Virtual Memory, click Change.
- In the Virtual Memory dialog box, change the Initial and Max values to 4092.
- Click Set.
- Click OK to close each dialog box.
Will Your Computer Benefit from Additional RAM?
- While working in Revit, right-click on the Windows Task Bar at the bottom of the screen. Click Task Manager.
- On the Performance tab, under Commit Charge, look at the Peak Number.
This represents the peak amount of RAM that was used since last rebooting your machine (in kilobytes). If this number is higher than the total physical RAM on your system, then your system is using all of the installed RAM as well as the page file space. So if you install more RAM, your system will run faster.
Performance checks should be repeated periodically.
Does Revit need more RAM?
- Open your Revit project and minimize the Revit session.
- Right-click on the Windows Task Bar at the bottom of the screen. Click Task Manager.
- In the Windows Task Manager, click on the Processes tab.
- If the VM Size column is not displayed on the Processes tab, click Select Columns on the View menu.
- In the Select Columns dialog box, select the Virtual Memory Size check box. Click OK.
- Sort the processes by clicking on the VM Size column header. Locate the Revit process.
Compare the Revit VM Size to the amount of physical RAM on the computer. If the Revit VM Size is less than the amount of physical RAM on the computer, adding more RAM may (or may not) be beneficial. However, if the Revit VM Size is 1.5GB or it exceeds the amount of physical RAM on the computer, then adding more memory will improve Revit performance.
Conclusion
Installing additional RAM might help some users increase their productivity while using Revit, but in most cases the Revit system requirements are sufficient.
For more information on installing additional RAM, contact your IT person or hardware distributor.



