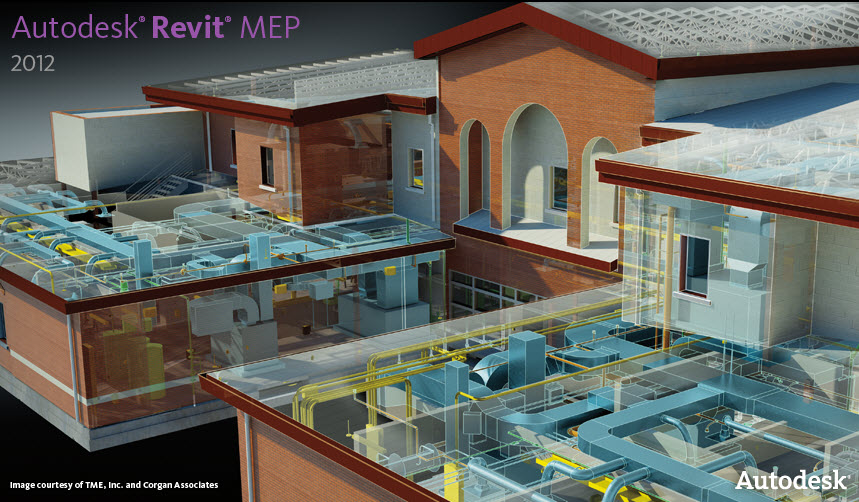In case you are too lazy to search to the Autodesk site... I've posted it here
Update 2 is not a full install; rather it is using service pack technology
similar to AutoCAD®- based products. Update 1 is built into Update 2, so you don't need to worry about installing the first one before installing the second one.
Improvements made in Update 2 build (20110916_2132):
Autodesk® Revit® MEP 2012 Enhancements
- Improves stability when routing ducts which utilize an elbow or takeoff to complete the run.
- Improves stability when dragging a Panel Schedule into a sheet.
- Corrects the classification of embedded windows within a curtain wall contained within a linked file which is used as the boundary to create spaces.
- Improves the regeneration time of Ducts after applying a Visibility/Graphics Override.
- Improves stability when creating a new zone in the zone editor and specifying an already existing name in the properties palette.
- Improves performance when adding an air terminal to a system.
- Retains System Type when coping elements from one project to another.
- Retains pipe and fitting connections when moving piping layout to another level.
- Improves the display of duct with insulation and lining for hidden line views when contained within a linked file.
- Improves display of insulation on segments when viewed in ceiling plans.
- Maintains the type parameter values for panel schedules viewed on a sheet.
- Maintains circuits when upgrading Revit MEP 2011 projects in Revit MEP 2012.
Autodesk Revit® Platform 2012 Enhancements
- Improves stability when switching the visibility setting of linked file from By Linked View to By Host View.
- Corrects Ambient Shadow on objects which are contained within a mirrored linked file.
- Improves the import of IFC files which contain overlapping walls.
- Improves stability when exporting a project to DXF which contains a dimension style that is referenced more than 255 times within the project.
-
Corrects the resolution of the background image when calculating offset and scale.
-
Corrects duplicate column creation when using Create columns by Grid when some columns are already created on the grid.
-
Improves stability when setting a view to Realistic display mode.
-
Improves stability when navigating in 3D view after canceling a Print operation.
-
Corrects silhouette display for perspective views in projects with linked files.
-
Corrects the angle of Photometric Web based light sources when exported to FBX.
-
Retains the original IES files when exporting to FBX.
-
Reduces the scenarios where element IDs may become remapped or removed when Synchronizing to Central.
-
Improves stability when removing layers from floors, roofs and walls.
-
Corrects gbXML export of curtain walls where window openings were classified as air opening when using simple complexity mode.
-
Improves stability when accessing HELP
- Help
- Corrects mapping of Cable Tray, Cable Tray Fittings, Conduit and Conduit Fittings when exported to IFC.
- Improves the consistency of beams being unique objects when exported to IFC.
- Improves the placement of slabs when exported to IFC.
- Improves the creation of beams, such as length, when imported from IFC.
- Disables switching to 3D view if current view only is set when exporting to IFC.
- Enables the export of filled regions to IFC.
- Enables mass based curtain panels and mullions to be individual elements when exported to IFC.
- Enables Structural Columns to be exported to IFC.
- Allows elements hidden by category to be ignored when project is exported to IFC.
- Enables Unicode support for both Import and Export of families.
- Changes setting for "Export views on sheets and links as external references" to be enabled when exporting to DGN.
- Allows exporting to DWFx if the view is blank.
- Improves stability when exporting to DWG.
- Improves the export of custom wall hatch patterns to DWG.
- Improves stability after displaying a warning message.
- Enables the use of Family Parameter when using the Material Browser Paint tool.
- Improves stability when modifying part assemblies.
- Improves stability when working within the Phases dialog.
- Improves placement of linked point clouds based upon their origin.
- Improves stability when printing to PDF in batch mode.
- Improves stability when saving a family into the same folder as the type catalog.
- Improves stability when upgrading projects.
- Improves stability when setting a workset from Editable to non-Editable.




