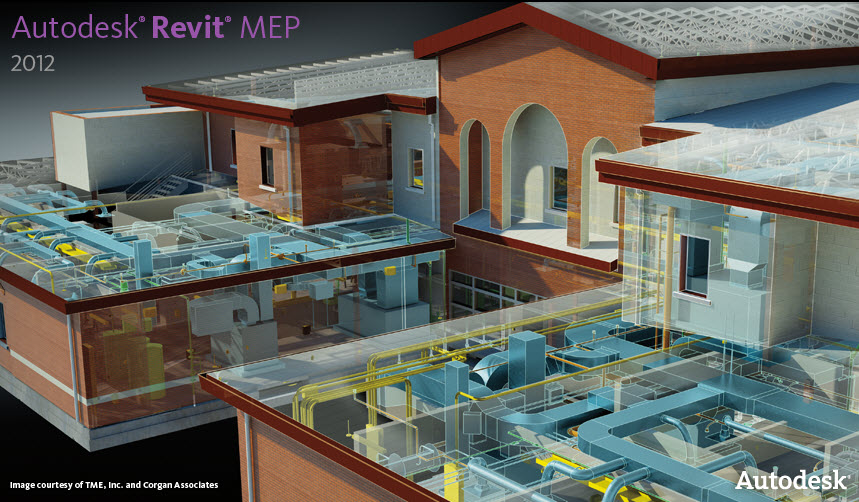- Whole building energy analysis software—Determine virtual building’s total energy use and carbon footprint
- Design alternatives analysis—Consider alternatives to improve energy efficiency
- Detailed weather analysis—Extensive weather data available for project site
- Carbon emission reporting—Emissions reporting for nearly all aspects of the building
- Daylighting—Qualification for LEED® daylighting credit
- Water usage and costs—Estimated water use, in and outside building
- ENERGY STAR® scoring—Scores provided for each design
- Natural ventilation potential—Summarizes mechanical cooling required and estimates hours design could use outdoor air to cool the building naturally
Autodesk Ecotect Analysis includes innovative building energy and carbon analysis tools made available through the Green Building Studio web-based service. The web service provides a user-friendly front end to powerful building energy analysis software. All of the computationally intensive hourly simulations are carried out on remote servers, and the results are provided to you in a web browser. The web-based service will collect data from three sources:
- Your Revit® software model. All the building geometry comes from your model, including the number of rooms, the connections between rooms, and their relationship to the exterior, exposure, and aspect to the sun; and the shape and total area of built surfaces or openings.
- Your responses to a few basic questions. In order to explain the building’s use or context, you will need to select a building type from a drop-down menu and enter the project location. You will also have a chance to select a weather station for the project, although the closest one is selected to be the default.
- Regionalized databases. Based on the above information, the Green Building Studio web service will extract additional information about local weather conditions, construction, and materials. The service will automatically add any information you have not provided, so it can adapt to your requirements as your design evolves.

No comments:
Post a Comment