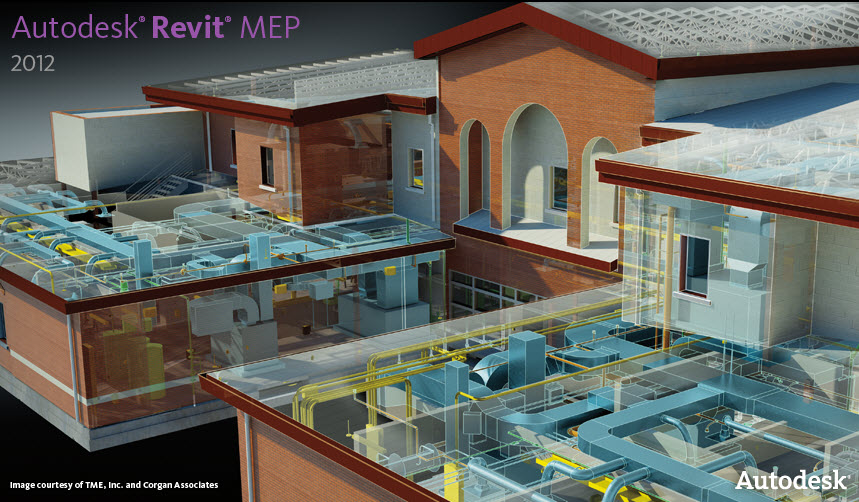Ever wonder what's inside the black box of Revit? What standards and methods are being used in their calculations? Can I trust them. Well, in the past I would just compare my calculations to Revit's calculations to see if they were close.
Pipe Sizing
You use the Pipe Sizing dialog to automatically specify the sizing for sections of pipe using friction and/or velocity sizing methods.
Fixture Units to Flow (GPM) Conversion
Revit MEP provides a general conversion from fixture units to flow, using the values found in the 2006 International Plumbing Code (IPC), Table E103.3 (3). The flow conversion method selected in the Instance Properties dialog for the selected system determines the section of the IPC table used for the conversion. The resulting flow is used to calculate pipe sizing.
The value calculated for flow can be helpful in sizing the branch piping for subsystems. However, when specifying sizes for the main piping, you should consider a variety of other factors, including the type of system, the type of building, peak demand, available supply pressure, the pressure required at the highest fixture, and limitations imposed by local authorities, selected fixtures, and supply source. The 2006 International Plumbing Code, Appendix E provides detailed information that must be considered when planning a plumbing system
Autodesk is working on releasing more documentation on how the data is calculated.
The PDF documenation is in beta. You can download the file at:
Revit MEP electrical wire sizing calculations
Revit MEP Duct Sizing calculations
Revit MEP_Hydronic_Piping calculations
Revit MEP is the design and construction documentation solution for mechanical, electrical, and plumbing (MEP) engineering. Seamlessly collaborate with architects using Revit Architecture software in an intuitive design environment. Minimize coordination errors with architects and structural engineers using the Revit platform and building information modeling (BIM) workflows. And with BIM, provide better decision making and building performance analysis support for the engineer.
Revit MEP

Tuesday, August 18, 2009
Revit MEP Calculations. How'd They Do That?
Labels:
analysis,
bim,
calculations,
engineering,
Support,
Tips
Subscribe to:
Post Comments (Atom)
what are the calculations of plumbing done by revit and how are they done
ReplyDeleteplz reply