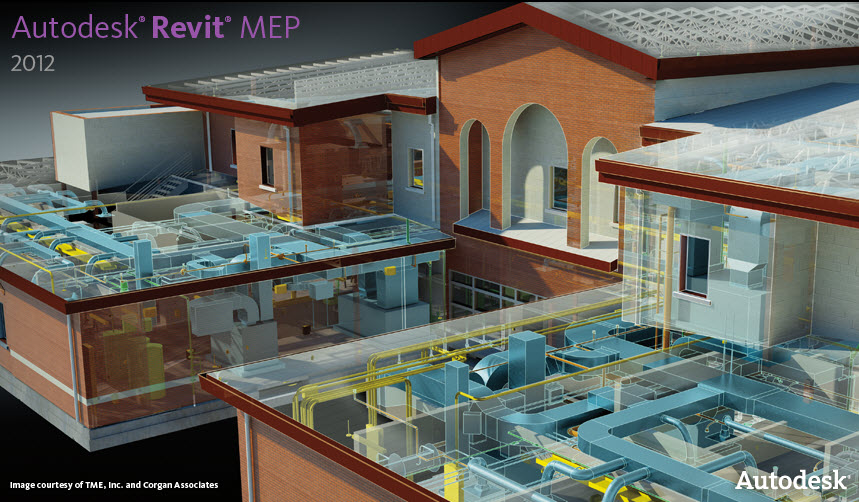DESIGN-BUILD 6.0 by Carmel Software, www.carmelsoft.com, is a suite of five software programs that automate the entire HVAC design-build process. The solution, which is based upon the latest ASHRAE Fundamentals, performs HVAC design-build analysis including commercial and residential load calculations, duct sizing, cost estimating and proposal generation. The programs come with pre-formatted customizable databases and accept user-supplied equipment, material and parts.
The user creates an HVAC load calculation project for the building in Loadsoft-6.0, which performs calculations for commercial and industrial loads, or Residential 5.0, which does the math for residential and light commercial loads. Loadsoft calculations use the 2005 Fundamentals radiant time series method; Residential 5.0 calculations are based upon the ASHRAE 2001 Fundamentals residential algorithms (Chapter 28). These modules include databases for 200+ walls, roofs, floors and windows.
Both load calculation modules are compatible with AutoCAD MEP and Revit MEP for easy data import of building information from the AutoCAD MEP or Revit MEP drawing, including room dimensions and number of people. Importing that information eliminates the need for manual input of that data for each room and system. Afterward, the user can export the results back to AutoCAD MEP or to Revit MEP drawing to aid in duct and piping design.
After the building is modeled and the total cooling and heating loads calculated, the project designer/estimator imports the weather, address, airflow values and other data for each room into the next module in the process, Duct Size 6.0, which provides total duct system analysis to facilitate proper sizing of the ducts and fans that serve the system. (Duct Size 6.0 also works with AutoCAD, enabling the designer to import a single-line drawing and export it back as a double-line or 3-D drawing.)
The duct-sizing program can generate numerous reports, including duct dimension and airflow breakdown, a heat-loss breakdown, friction-loss breakdown, sound-power breakdown and a material list that can be imported into Estimate 6.0.
Using all the information from the load calculation and duct-sizing modules, the estimating module creates an estimate of final total costs based on the mechanical take-off and can generate a proposal exportable to Microsoft Word or Excel for presentation to the customer.
The estimating database includes many types of HVAC equipment, including 50,000+ HVAC parts from major vendors, as well as labor costs assignable to the equipment and material. A Status Module keeps time-stamped track of the status of each project and tells the user which data is being shared and where.
Each of the software programs can be purchased and used separately.
